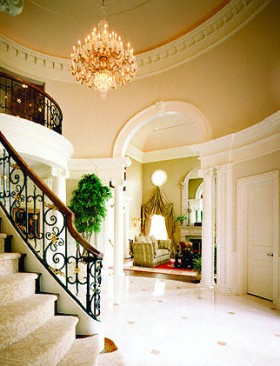 Roger Mody, CEO and President of SIGNAL Corporation,built his house the same way he built his multimilliondollar business, from the ground up. And like his informationtechnology company, his home has received well-deservedaccolades, including the “Finest for Family Living Award” bythe Northern Virginia Building Industry Association for “One-of-a-Kind Custom Housing.” Roger Mody, CEO and President of SIGNAL Corporation,built his house the same way he built his multimilliondollar business, from the ground up. And like his informationtechnology company, his home has received well-deservedaccolades, including the “Finest for Family Living Award” bythe Northern Virginia Building Industry Association for “One-of-a-Kind Custom Housing.”What makes Mody’s Greek Revival mansion in McLean unique is Mody’s own vision andpurpose in creating a personalized retreat in which to relax and recreate with family andfriends. Although reminiscent of much of the official architecture of Washington, D.C., andparticularly of the State Capitol in Richmond, the 14,000-square-foot, three-storymansion is grand but not grandiose, stately but not stodgy. As a reflection of itsowner and his needs, it is solidly built, well-proportioned, classically handsome,and conducive to its occupant’s lifestyle. Comfortable, easy to maintainand efficient to run, it is just what a thirty-something successful entrepreneurand practical but fun-loving father of three would want in a home. The Mody residence possesses “allthe standard equipment,” or rather allthe modern conveniences and accoutermentsone would expect given itstechnologically savvy owner. As a“smart house,” the mansion boasts theLutron System with the requisiteremote control keypad to operateeverything from the lights and soundsystem to the home theater, where theprojection screen descends from theceiling at the touch of a button. Thereare also top-of-the-line computers outfittedwith high-speed T1 Internet connectionsand 17-inch flat screen monitorsin most of the five bedrooms.Indeed, the home is replete with amyriad of time-saving devices andamenities to make living easy andentertaining efficient and convenient 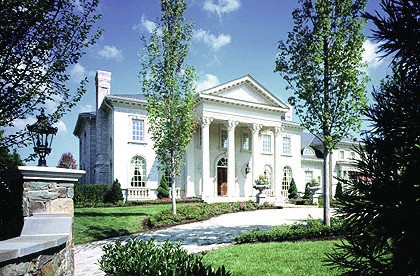 In the main kitchen, for example,there are two dishwashers, so theoreticallythe clean plates need never be putaway and K.P. duty takes half the timefor twice the crowd. There are also twoother kitchens. One, directly outsidethe master bedroom, where freshlyground coffee is programmed to dispenseat the precise moment on anygiven morning, underscores the luxuryof convenience. The other, a summerkitchen in the rear pavilion, makes diningal fresco an especially easy and elegantentertainment option. Besides two dishwashers and threekitchens, there are seven fireplaces.Each stands ready to add a touch ofwarmth and romance to any gathering,and all are the “no muss, no fuss” gasvariety, except for the oversized stonehearth on the back terrace. Of course,if one were to get sooty while stokingthe fire, there are his and her showerstalls in the master bath (which doubleas steam rooms), and for addedconvenience, his and her fold-out ironingboards in a walk-in closetstrategically situated next to the laundry anddressing room areas. To further save time and effort onhousehold chores, each of the home’scrystal chandeliers is pragmatically fittedon winches to facilitate cleaningand make changing a bulb a snap.Finally, there is the male homeowner’spièce de résistance: a five-car garage,complete with its own central vacuumingsystem for the four-wheel drive,the fleet of Mercedes, and the Jaguar. 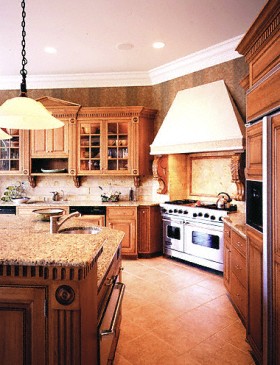 With less time required for housekeeping,the thoughtfully designed andfully- equipped mansion helps promoterest and recreation. So does itsgarden. Mody’s property is officiallytermed an “executive estate” meaningthat it is situated on low-maintenancegrounds. There are 1.2 acres of classicallylandscaped grounds dominatedby an Olympic-size swimming pooland edged with Leland cypress for privacy.The Lelands, Roger explains, convenientlygrow at an efficient rate of“four to six feet per year.” Also, conveniently,they do not drop leaves. Despite its limited size, the outdoorliving space is artfully designed to hosta variety of functions. As a playgroundfor adults and children alike, there is noshortage of recreational facilities. Inaddition to the swimming pool, thereis a sports court which does doubleduty as a tennis court complete withrebound net, and as a basketball courtwhere Roger routinely shoots hoops “tolet off some steam after a stressful day.” For more adult fun and games, thegrounds are easily transformed into agarden of delight capable of hostinghundreds of revelers engaged in allmanner of merriment. Busts of Bacchus, the Roman god ofwine and ecstasy, and his high-priestessBacchanalia stand ready to presideover such festivities as the upcominginaugural Tequila and Mariachi BandParty slated to become an annual riteof spring. At the other end of the recreationand relaxation spectrum, the garden isalso the perfect place to relax. Awhirlpool spa tucked beneath a fragrantwall of crepe myrtle is perfect forwashing away the stress of the day,while watching the sun set and listeningto the soothing sounds of theestate’s other water features, whichinclude both freestanding fountainsand a European spray in the swimmingpool. As day turns to dusk, the atmospherewithin the garden walls is one ofsupreme serenity, and yet geographicallythis enchanting hideaway is justminutes from the hustle and bustle ofcity life. As a matter of convenience, thehome’s Woodlea Estates location waskey. Not only didn’t Roger want to be“more than a mile from a 7-11,” buthe is just a mere seven minutes fromhis Tysons Corner headquarters andthe Dulles Access Road. As a self-proclaimed“sports fanatic,” he is furtherdelighted with his proximity to Aveneland the MCI Center. Perhaps mostimportantly though, Mody chose thisparticular location because he was “soldon the [area’s] builder,” AssociatedCustom Builders, which prides itselfon its “mix of Old World techniques”coupled “with the most innovatedhome-building technology.” Determined to have a high-qualityhome that was both functional andexquisitely designed, Mody entrustedMitch Racoosin, president ofAssociated Custom Builders, with hisvision of what his house should be,while at the same time incorporatingmany of Associated Builders’ trademarktouches. Thus, Mody wouldhave the builder erect steel- reinforcedIonic marble columns that soar totwenty-five feet rather than the standardtwenty-foot variety, and constructa foyer of comparably oversized18" x 18" marble tiles in the dramatictwo-story entrance gallery. He also hadthe ceiling in his mahogany-paneledstudy raised to accommodate the enormousRenaissance cabinetry he boughtat a flea market in France, which incidentallydisplays his Palm Restaurantcaricature, smiling approvingly. 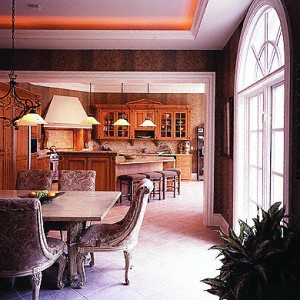 He chose to include such notabledesign elements as custom-moldedceilings, arched entranceways withhand-carved wood and plaster ornamentation,Palladian-style windows,double-barreled vaulted hallways,hand-cast brick, French doors, andstylishly crafted marble mantels. Theend result is what Roger aptly terms“hybrid elegance.” Indeed, the home isa creative confluence of Europeanarchitectural designs drawn from suchdiverse structures as the Parthenon, avilla in Tuscany, and the Palace ofVersailles, all perfectly constructed toscale. The attention to detail is manifestedin the home’s furnishings and accessoriesas well. Both Roger and thelovely Kyle Herren for whom decoratingthe home was “a labor of love,”painstakingly considered some 100fabric samples before choosing the brocade,suede, and silk upholstery for theplush sofas in the formal front parlor.Throughout much of the house, thefurnishings are from Henredon andJeffco. Silk draperies in rich and regalcolors with velvety swags accent thewindows in the living room, masterbedroom, and elsewhere. Most of thehome’s accessories were carefully chosenin accordance with its Europeanflavor and purchased on theContinent. As a result of one tripabroad, an ornately carved fireplacemantle, once owned by a nobleman inNormandy, now graces Mody’s formaldining room. There are also numerousoil paintings of the waterways ofVenice, which perfectly complementthe neoclassical detailing of the wallsthemselves while adding a sense ofcalm and continuity to the home.Indeed, in decorating the mansion,every effort has been made to achievethe desired look and feel of functionalelegance, warmth and comfort, so thatRoger, who “loves playing host” canrest assured that “guests feel at home.” From the moment guests navigatethe broad circular driveway and passbeneath the pillared portico into thespectacular front foyer, it should beobvious to them that Mody purposefully constructed his estate to accommodatethem. The floor plan is perfectlydesigned to allow several hundredguests to circulate comfortably. AtMody’s behest, “there are two points ofingress and egress,” from all the principalpublic areas, dual sets of staircasesbetween the main entertainment levels,and easy access to the patio, pooland pavilion from every room on theground floor. To further facilitate the free flow ofguests through the beautifully laid-outhome, there are four bar areas: one inthe family room with a handsomegranite countertop; one on the backverandah; one adjacent to the thirdfloor sitting room; and one on the firstfloor which is easily the size of a neighborhoodpub and conveniently situatedjust beyond the stone hewn 700-bottle capacity wine vault. 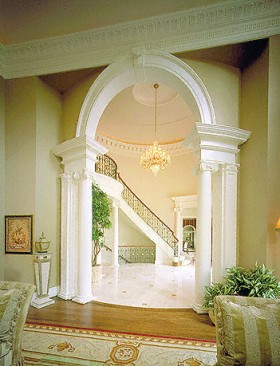 For those occasions when entertainingis of a less than formal nature,much of the activity could be confinedto the first floor with its bar room,poker alcove, home theater, recreationroom, pool room, and game room.The game room which is intended tohouse all the latest offerings from thevideo arcades is primarily aimed atamusing Mody's two young sons.However, as a repository for much ofthe sports memorabilia Roger has purchasedat auction over the years, theroom is sure to charm his guests whohave been known to include Hall-of-Famersand Heisman Trophy winners.Counted among some of Mody's mostcherished souvenirs are the framedautographed jerseys of Redskins quarterbacksSonny Jurgensen and DanMoreno. Although designing and decoratinghis custom-built home took Modynearly three years and "has been a difficultprocess,...the pain was worth thegain and ultimately the home came outthe way we envisioned it," he says. Infact, Mody admits, "I like building [somuch so that] we might build a secondhome in Florida." Ever the astute businessman,Mody adds that although heexpects to live in his new home "indefinitelyfor now," he could be persuadedto sell his Mody Model original for$10 million. |

