Raul and Jean-Marie Fernandez have realized their dream house with the help of Washington architect Anthony Barnes and the interior design firm Solis Betancourt.
An exclusive except from “Essential Elegance: The Interiors of Solis Betancourt”
By Dana Demange
This article is a revised version of a chapter in Jose Solis and Paul Sherrill’s recent book “Essential Elegance: The Interiors of Solis Betancourt” (Monacelli Press).
Reminiscent of the French chateaux of Normandy, the Fernandez residence in Potomac, Maryland, evokes the enchantment and timelessness of a fairy tale. The interiors were inspired by the traditional architecture, but they also contain modern references that provide an overall look of freshness and simplicity. Paul Sherrill and Jose Solis of the interior design firm Solis Betancourt envisioned spaces filled with sunlight and graceful furnishings conducive to elegant entertaining while comfortable and relaxed for family life.
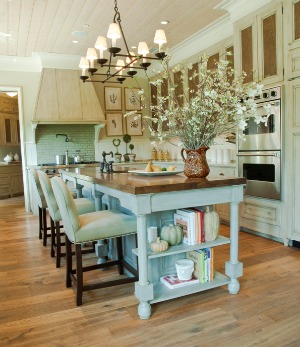
The designers used strie painted cabinets with antiqued caning inserts in the kitchen permitting a casual atmosphere taht is perfect for everyday entertaining. Photo by Marcos Galvany.
The turreted entry room introduces a romantic spirit. Butter-colored rolled plaster walls and ivy-filled pots lend inviting warmth to the stone floors and stairs of the spare stair hall. An 18th-century Aubusson tapestry brings color to the room while also making a historical and stylistic reference. The wrought-iron sconces, railing, and door handles are a consistent architectural detail throughout the house.
The dining room combines sophistication with an easy luxury. A carefully orchestrated interplay of texture and pattern enriches the setting. Antiqued celadon velvet softens two niches that flank the entrance. Across the room this fabric is repeated in the flowing draperies that frame a series of French doors. A modern interpretation of tapestry, printed velvet with distressed gilt touches, covers the Louis XIII-style chairs. Damask-lined walls create a subdued atmosphere, enlivened by the sparkle of reflective light from the hand-carved mirror, crystal chandelier and sconces.
The delicate pistachio, lilac, and peach accents in the adjoining living room could have sprung from a shimmering Impressionist painting. Floral motifs on the Chinese folding screen and in the paintings are echoed in the silk embroidered draperies. A limestone fireplace dominates the room architecturally while an assortment of glass and ivory colored tables lends a modern sensibility. Chunky sisal carpeting keeps the room casual, as does the aged finish of the fumed Russian white oak flooring used throughout the house.
The spacious kitchen is central to family life. Antiqued strié painted cabinets with stained cane inserts give a rustic feeling to the area as does the v-grooved plank wood ceiling with its light paint wash. In warm weather, meals may be served outdoors on the nearby shaded loggia or adjacent to the pool in front of the guesthouse.
In the library, oak paneling, pilasters and ceiling beams were heavily distressed and rubbed with celadon-colored paint. This pale green subtly reappears in the upholstery fabrics, with tapestry pillows to bring color and pattern to the space. The shelves are lined with a finely woven rust-colored grass cloth to complement a collection of terracotta antiquities, bronze sculptures and leather-bound books. The chandelier and gilded lamps beside the sofa add a dash of contemporary flair.
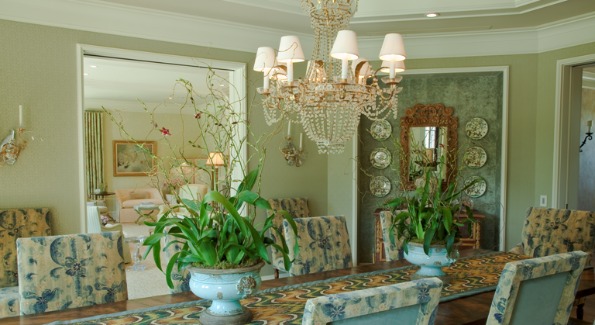
In the dining room, a pair of velvet-lined niches contain Guatemalan colonial-style mirrors surrounded by Ashworth Brothers plates. Photo by Marcos Galvany.

The living room has a series of French doors that open onto a large terrace. Photo by Marcos Galvany.
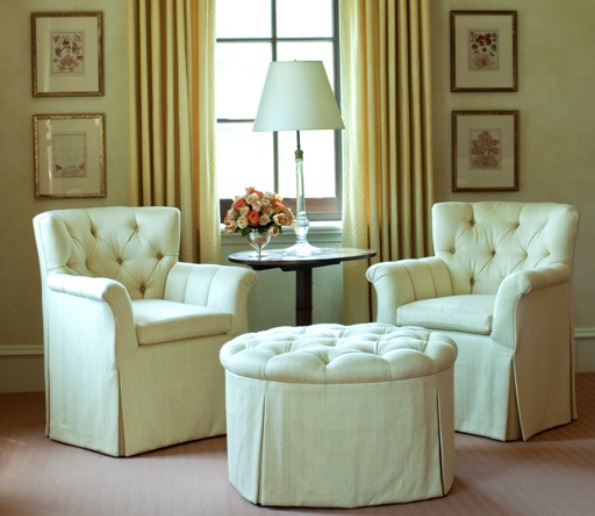
The serene color palette of the bedroom is enhanced by morning light streaming through a series of windows. Photo by Marcos Galvany.
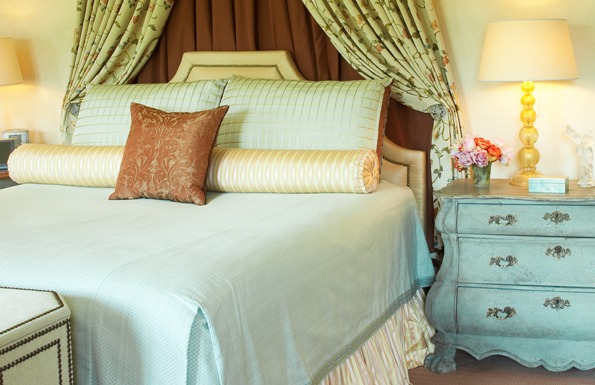
Cascading embroidered bed curtains are tempered by a tailored counterplane while a persimmon-colored carpet sets off maize-toned upholsteries. Photo by Marcos Galvany.
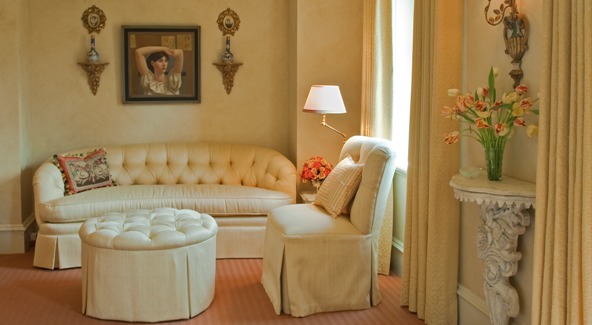
Jean-Marie Fernandez says, "I really love that the master bedroom summarizes the vision of the house. It's beautiful and relaxing but also ready for the family to pile up on the bed for movie night." Photo by Marcos Galvany.
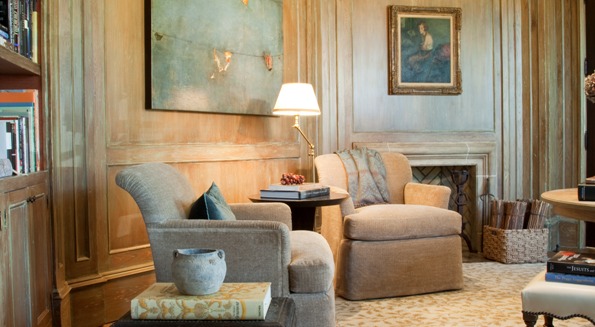
"The kids love to play 'Library' in the library," Jean-Marie Fernandez says. "They open and close the doors to let each other in and sign out books." Photo by Marcos Galvany.
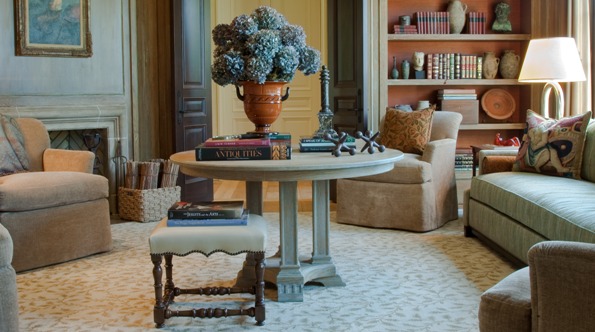
Comfortable arm chairs on casters can easily be pulled up to the library's central oak table for an evening of card playing or board games. Photo by Marcos Galvany.





