David and Suzanne Chavern renovated a historic Falls Church farmhouse, with the help of designer Mary Amons.
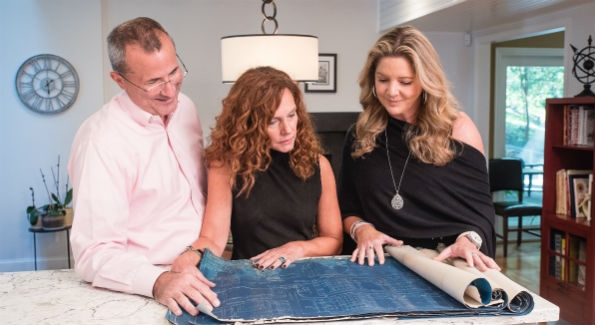
David and Suzanne Chavern look over original 1942 blueprints with their designer Mary Amons of Mary Amons Design. Photos by Tony Brown
When David Chavern proposed purchasing an old farmhouse in Falls Church, his wife Suzanne thought he was crazy. “There was so much work that had to be done!” she says with a laugh, conceding that she could see the appeal of the unique property, which is half turn-of-the-century farmhouse and half 1942 addition. It was certainly different from anywhere she had lived before.
The inside was pretty run-down, David admits, but he fell in love with its “dramatic spaces” and quiet energy.

A view from outside the home, comprising a former farmhouse and its 1942 addition. Photos by Tony Brown
“It feels like you could be anywhere, like you’re in the middle of the country,” the News Media Alliance CEO says. For their busy lifestyle — working, entertaining and keeping up with their four children age 20-25 — the peaceful residence must seem like a refuge.
Relatively new to the local scene, Pittsburgh transplant Suzanne didn’t know whom to call for design help, so when her personal shopper at Nordstrom Tysons raved about Mary Amons, she was quick to call the former “Real Housewives of D.C.” star for help transforming the house into a modern and comfortable dwelling that retained the integrity and charm of its historic features.
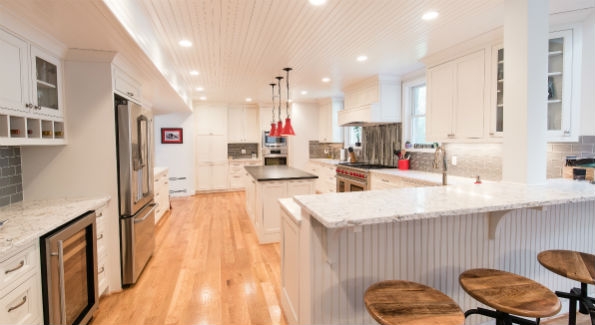
Kitchen ceilings were raised and the room expanded in a major overhaul project with the help of Saba Construction and Design. Photos by Tony Brown
“It was a real challenge to figure out a way to marry these styles in a way that made sense,” Amons says. “The addition is very much not aligned in style to the farmhouse on the other side. The house was in a serious state of disrepair.”
An intense renovation project ensued. It was so thorough that the Chaverns ended up living in the apartment over the garage for six months while the house was being finished.
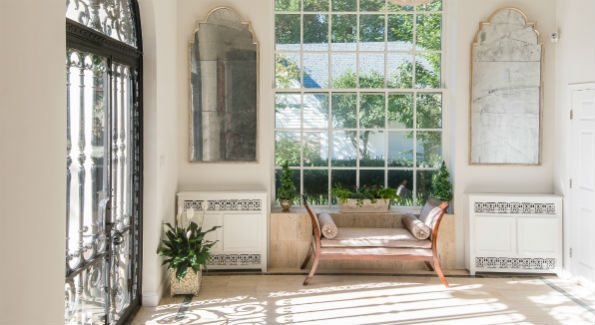
Custom distressed mercury glass mirrors and unique Art Deco low-profile radiator covers are featured in the well-lit foyer of the 1942 addition. Photos by Tony Brown
To solve the disconnect between rooms, Amons felt “it was really important to have the spaces speak to one another. Pieces in the living room were custom designed to speak to pieces in the dining room.” For example, a custom metal table base on the formal dining room table matches that of the living room coffee table. Other standout custom pieces include distressed mercury glass mirrors in the foyer and a heat-resistant plexiglass and stainless steel buffet table in the dining room.
Walls were knocked down and doors removed to give the space a more harmonious flow from the old abode to the 1942 addition. The ceiling was raised in the kitchen, a major overhaul. They found ways to highlight the original exposed stone from the farmhouse (leaving it peeking out from the ceiling in the family room) and the marble stone terrazzo on the grand entryway staircase leading to the second floor, where a master bathroom was installed and canary yellow walls were painted a simple white.
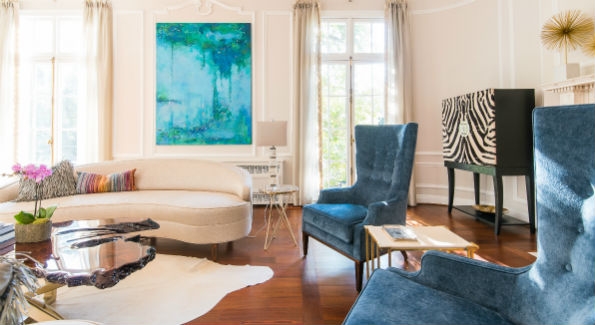
A formal living room is decorated with colorful artwork from Miami and custom furniture including kidney-shaped sofas with no seams, oversized transitional blue velvet chairs and a 200- year-old redwood slab coffee table with custom metal base. Photos by Tony Brown
“David likes clean design,” Suzanne says, though she and Mary joke that her husband “had a lot of input, but not a whole lot of choice” in the process.
Having a home that suits their lifestyle is most important to the Chaverns, high school sweethearts who reconnected over Facebook three years ago and married last year. They love that the house is divided into both “public” and “private” spaces.
“It’s a big house that lives small,” David explains. “The private spaces are actually pretty intimate, but it’s got these grand public spaces that are great for entertaining.”
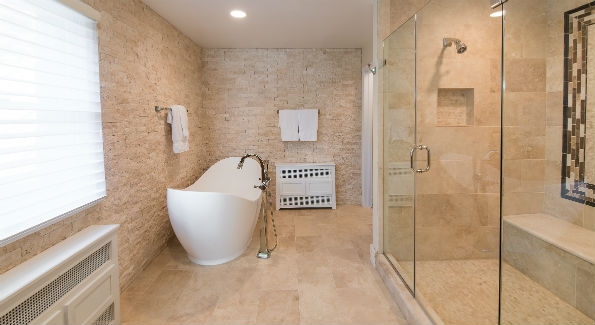
The master bathroom on the second floor was completely renovated and enlarged. Photos by Tony Brown
More of that looms over the horizon. The couple’s “aggressive entertaining schedule” includes plenty of business lunches and dinners where the expanded kitchen comes in handy.
“I like to cook, so it works out for everyone,” Suzanne says. “I’ve never done so much entertaining in my life!
”
When the entertaining is over, the newlyweds retreat to their favorite room in the house, a screened-in porch where they can experience the peaceful atmosphere of their historic home (which they insist has no ghosts that they’re aware of).
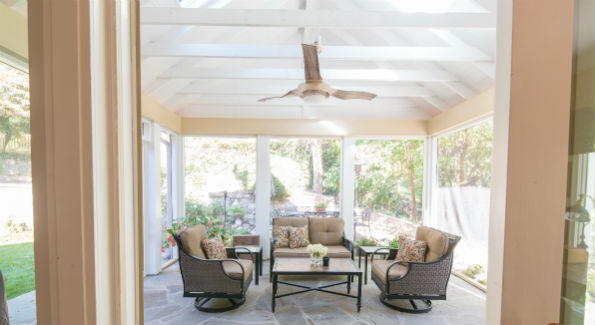
A screened-in porch on farmhouse stone is the Chaverns’ favorite room in the house. Photos by Tony Brown
“I have a religious view that everybody in their life should have a screened-in porch because it’s the best possible thing in life,” David says. “Especially if you’re a cigar smoker.”
This story ran with additional photos in the November 2017 issue of Washington Life.




