John and Kristin Cecchi make the most out of temporary digs in Georgetown’s Tudor Park while they build their forever home.
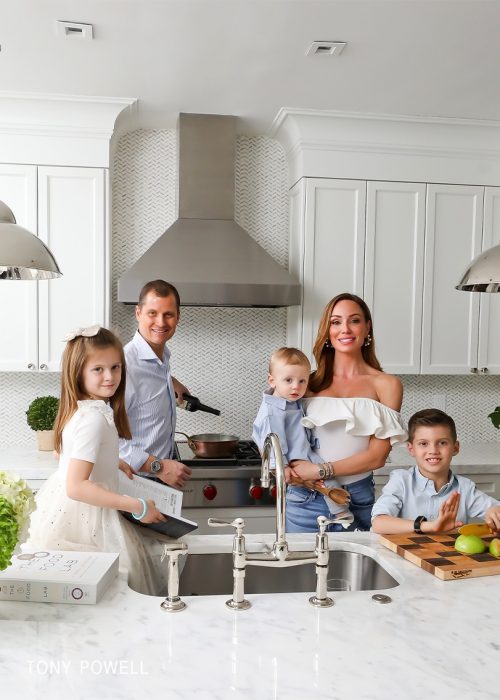
John and Kristin Cecchi with Valentina, Antonio and Giuseppe. Photo by Tony Powell.
Going with the flow is a trademark of the Cecchi family. Last year, when Kristin was in the hospital ready to give birth to her and husband John’s “miracle baby” two months prematurely, the last thing on her mind was moving to a new house. After all, the couple had spent ample time and energy designing their forever home in the Phillips Park neighborhood of Northwest Washington. Since they hadn’t planned the pregnancy, its design was not ideal to accommodate their third child. At 12,800 square feet, there was plenty of living space, but the baby’s nursery would be on a different floor than the master bedroom.
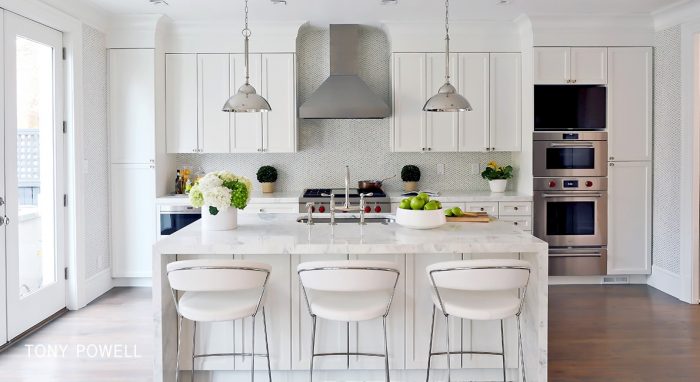
The kitchen features a two-inch-thick marble waterfall island and Wolf appliances. There is also tiled backsplash that runs from the floor to the ceiling. Light fixtures and sink hardware are from Waterworks in Georgetown. Photo by Tony Powell.
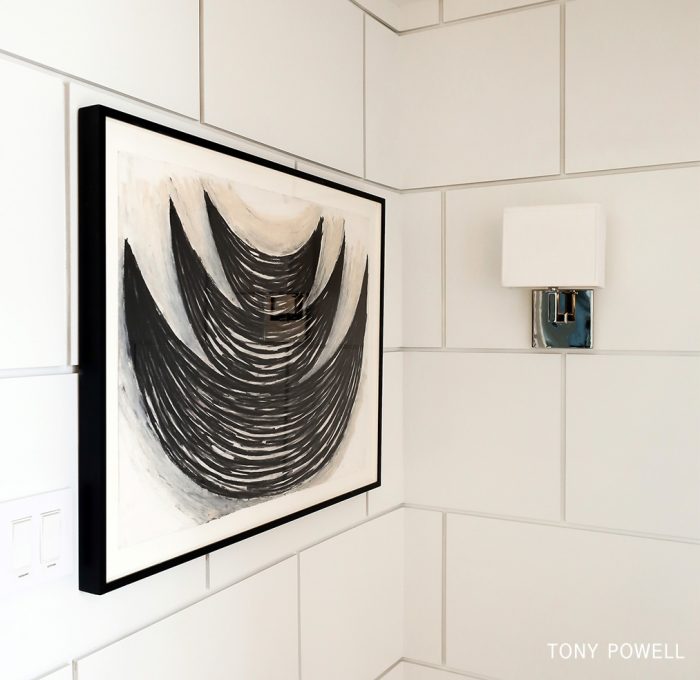
In the home’s stairwells, John surprised Kristin with the same wood paneling design she loved from their old house to give the transitional space character. Photo by Tony Powell.
Combined with that disappointing fact and a solid offer on the property from an undisclosed buyer, the wheels in John’s real estate-savvy mind started spinning. What if they could buy a fixer-upper, complete a total renovation and live there until construction was complete on an updated dream home in two empty lots across the street from their old house in Phillips Park? Crazy idea. Kristin thought so too. But seeing how it is John’s business (he is managing director of both a development and construction firm– IDI Residential and Cecchi Homes) the concept wasn’t completely far-fetched. While their Phillips Park home went under contract, John found a stand-alone house across from Tudor Place in Georgetown and planned for a 60-day turnaround to gut and remodel the 1980’s colonial to serve as the family’s temporary digs.
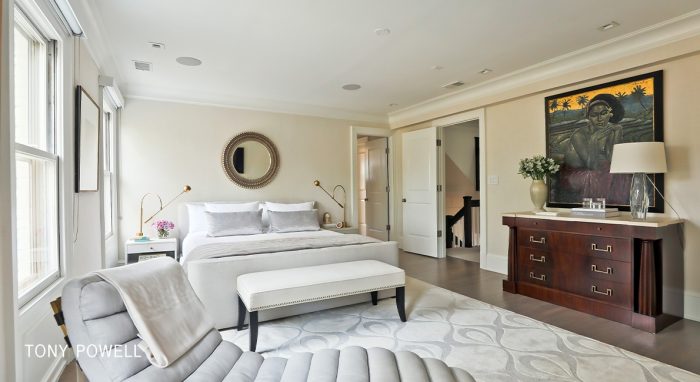
The couple’s master bedroom is anchored by a Thomas Pheasant-designed bed and an en suite bathroom they built out to include large his and hers walk-in closets. Photo by Tony Powell.
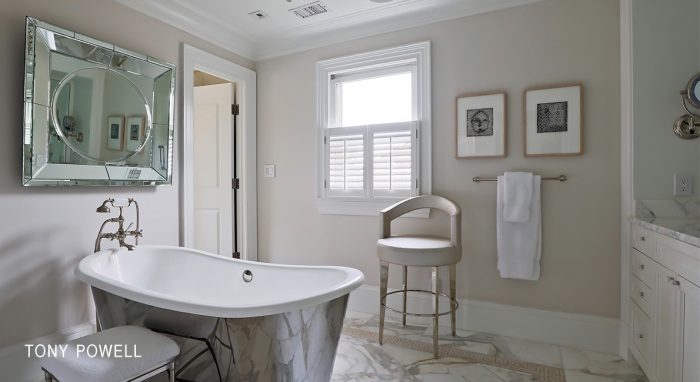
A Greek key pattern is inlaid in the bathroom’s marble tile floor. Photo by Tony Powell.
Sixty-five days later, after an impressive feat of workmanship, the project was done just in time for the Cecchis to move in and begin a year waiting for the new build in Phillips Park. John notes that most jobs of this magnitude easily take up to eight months. While he spent every single day on-site orchestrating the ambitious construction schedule, Kristin, who works alongside him at the family business, chose all the details, finishes and paint colors throughout the house. She turned to Restoration Hardware for the lion’s share of furniture and used expertise she had picked up along the way from her friend Thomas Pheasant. The acclaimed interior designer is working with architect Dale Overmyer to oversee the Cecchi’s new Phillips Park residence and his work on their last home landed him the cover of Veranda Magazine.
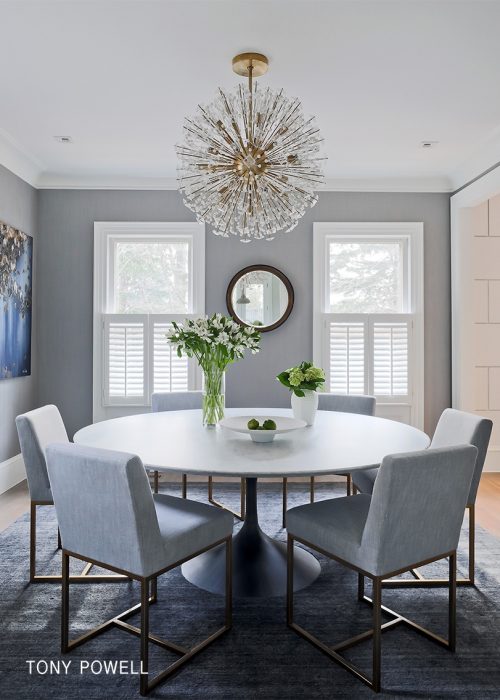
Dining room table and chairs are Restoration Hardware and the chandelier is from Circa Lighting. The colonial’s original red oak floors were sanded and refinished in a lighter stain to achieve a modern look. Photo by Tony Powell.
In approaching the Tudor Park remodel, the Cecchis followed a similar formula to their previous renovation projects, changing the overall layout and flow to better suit a modern family. “We are our own best clients,” Kristin explains.“We are a great authority on what people want because we are an example of the type of family that would live here.” In addition to moving the kitchen to open up into the living room, the couple added en suite bathrooms to the children’s rooms, refinished the attic and created a hallway between the living area and library with an adjoining powder room.
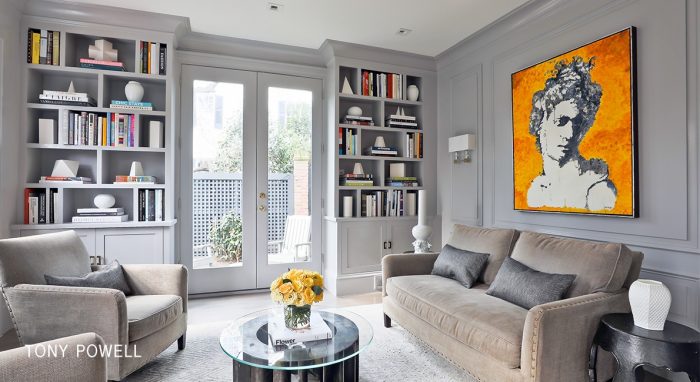
The painting in the library is the first piece of artwork Kristin ever bought from Miami-based artist Tom Ivezaj, who eventually became a friend. Photo by Tony Powell.
Considering the couple’s involvement in Washington’s social and philanthropic scenes, it was also important that they maximize space to accommodate guests. A built-in bar near the living room and a set of floor-to-ceiling cabinets in the dining room address storage and entertaining needs.The neutral-colored space is brought to life by art that hung in their previous home, including colorful paintings by Marcos Marin, Tom Ivezaj and a still-life by Kristin’s grandfather. There are also unmistakable touches from the couple’s three children Antonio, 7, Valentina, 5, and Giuseppe, 1 — including artwork on the refrigerator and a laundry/ playroom where the little ones can color with abandon on a John Boos & Co. butcher’s block.
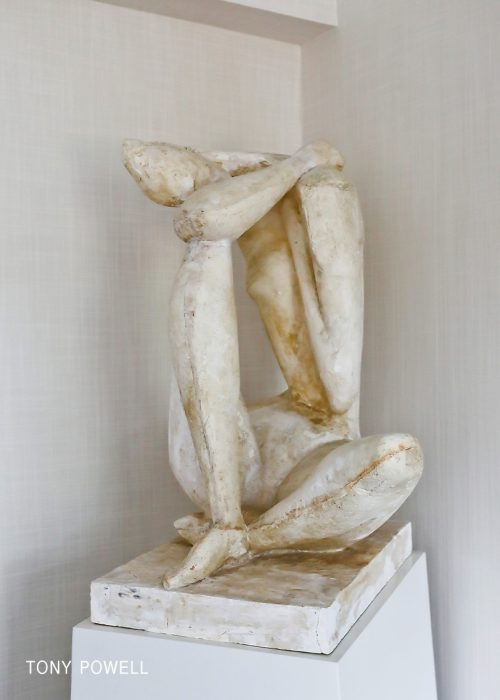
A sculpture by Andre Willequet sourced by designer Thomas Pheasant has special meaning to the family as it was delivered the day they put their dog down. Photo by Tony Powell.
“I wanted this house to feel permanent, cozy and comfortable, even if we wouldn’t be living in it forever,” Kristin says, reminiscing on Giuseppe’s first steps in the house and nights watching movies and playing Jenga in the library.“It’s our family that makes it a home.”
This article appeared in the April 2019 issue of Washington Life magazine.
