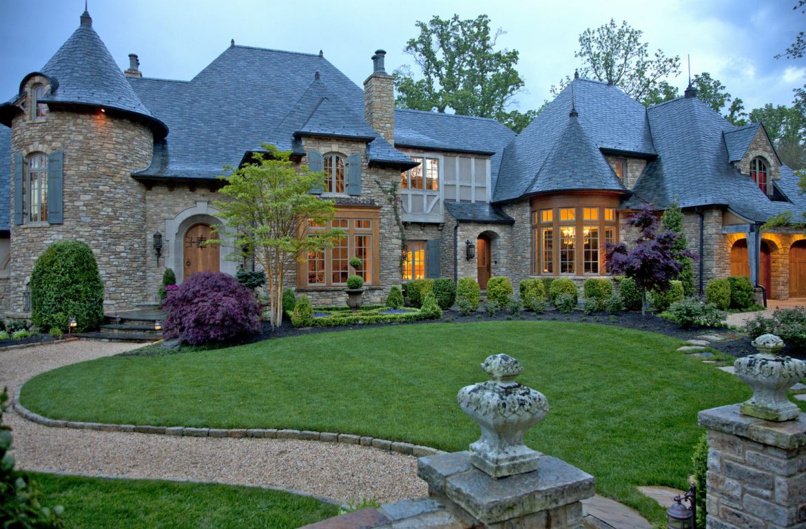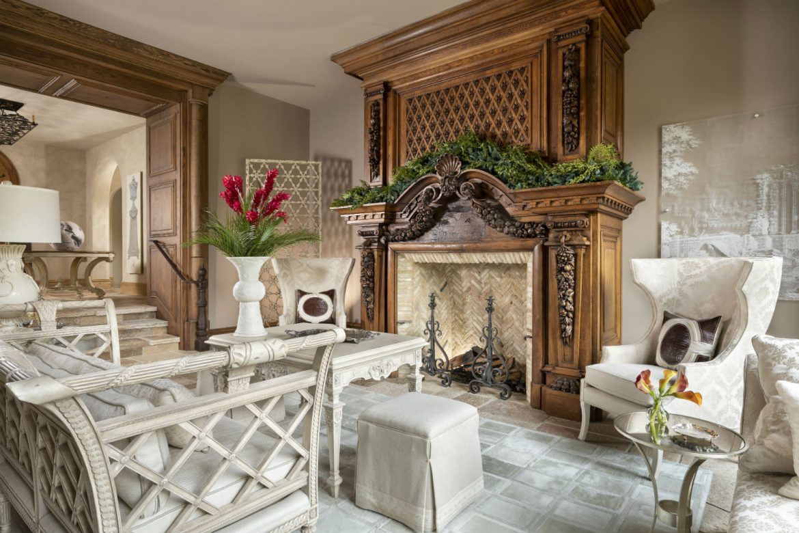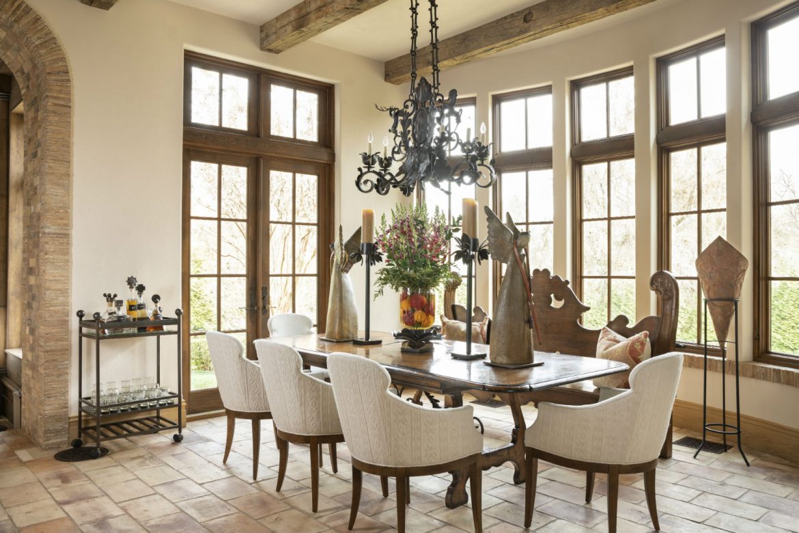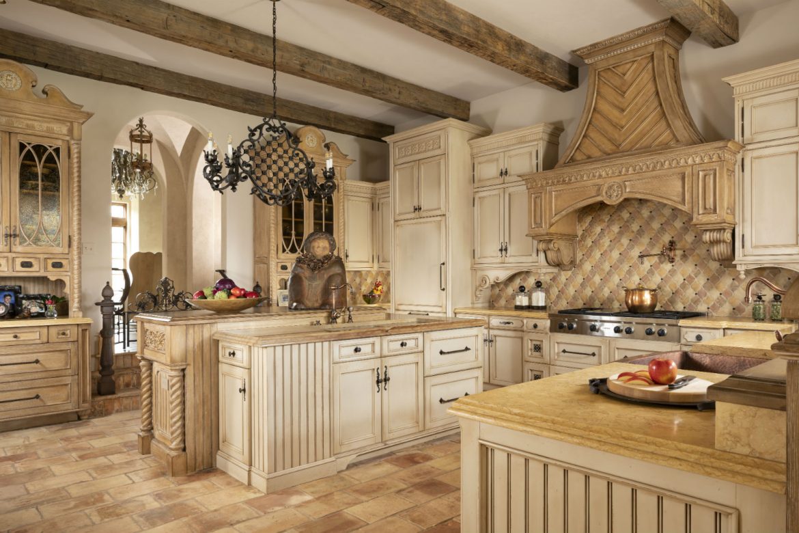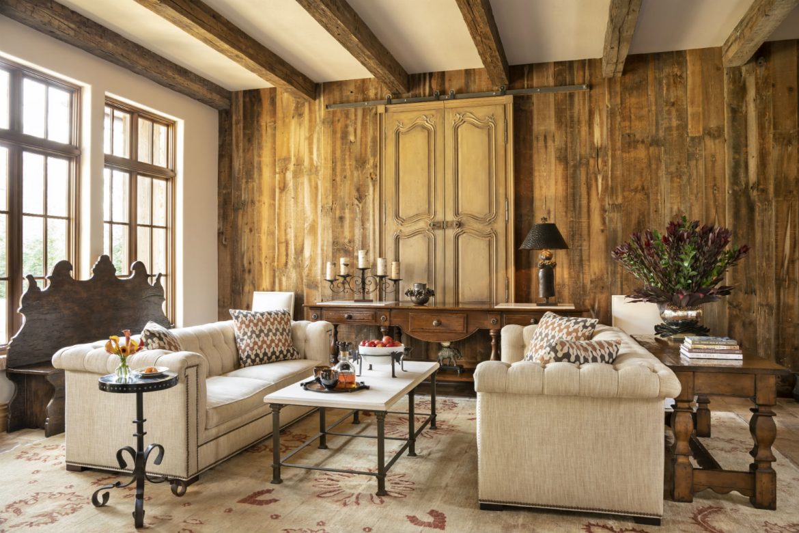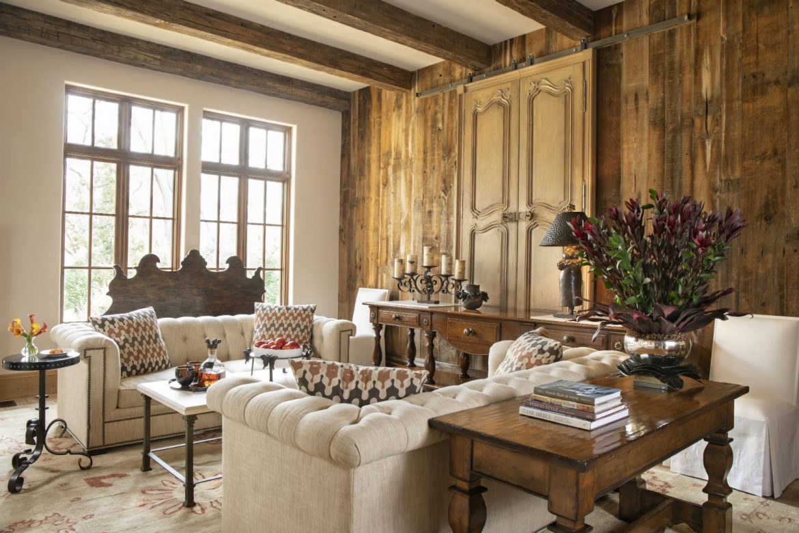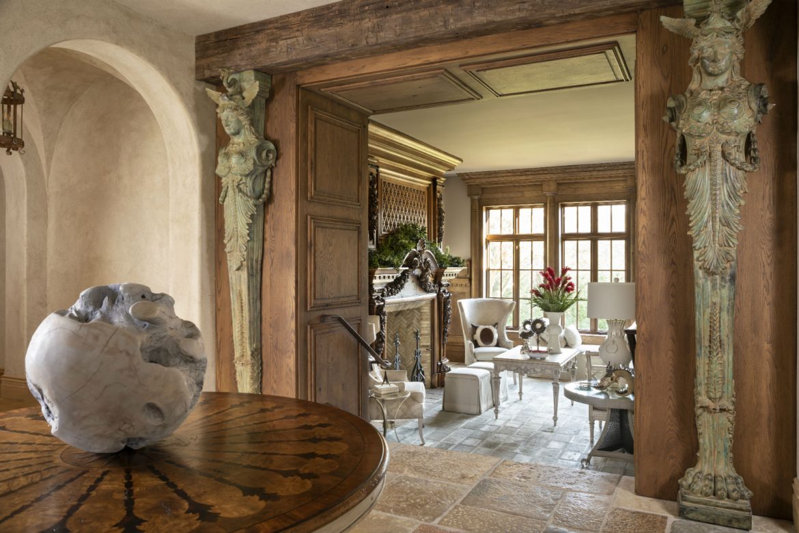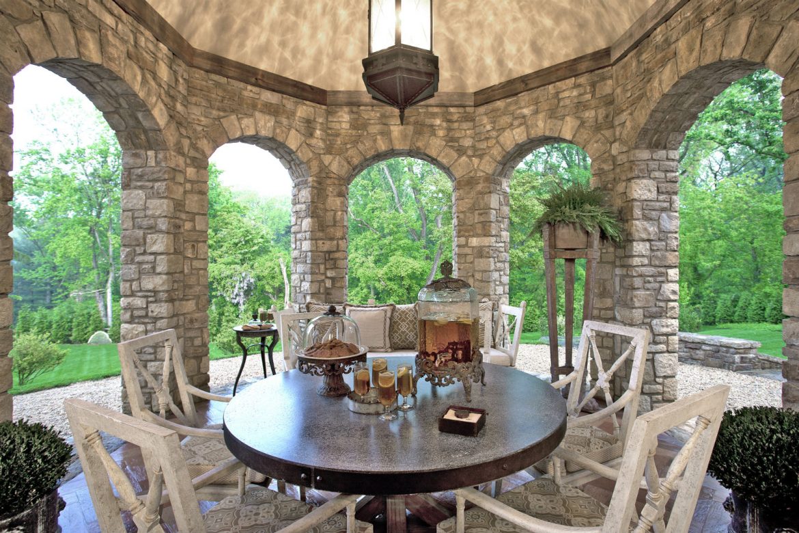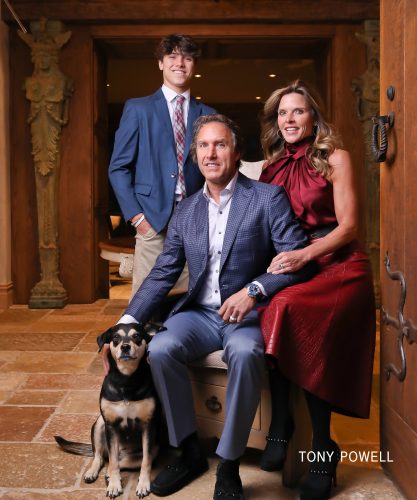
Kirk, Maria, and Jackson Galiani with their dog Bailey
For the Galiani family—Kirk, Maria and 16-year-old son Jackson (the youngest of their three boys)—McLean has always felt like a “cozy” home. Kirk Galiani, the founder and co-executive chairman of US Fitness, grew up here. His parents, along with his brother and business partner, John Galiani, still live in the area. Maria Galiani, an interior designer and owner of Galiani Design Group, moved to McLean in high school (where she met Kirk). She works alongside her sister-in-law Nancy Galiani, and counts her twin sister Lisa Weiss as a fellow McLean resident, along with the women’s parents. “We keep it all in the family. Ha!” quips Maria, who counts 16 family members (not including uncles and aunts) who live just a few miles away from their Langley Farms house in McLean.
More than a decade ago, when the couple started scouting the perfect place to build their home, they embraced their beloved Fairfax county community. The guidelines they set for the neighborhood and home were clear: charm, history and comfort. In particular was a passion for classic European and French architecture, which Maria, who calls herself a “bit of a traditionalist at heart,” aspired to recreate.
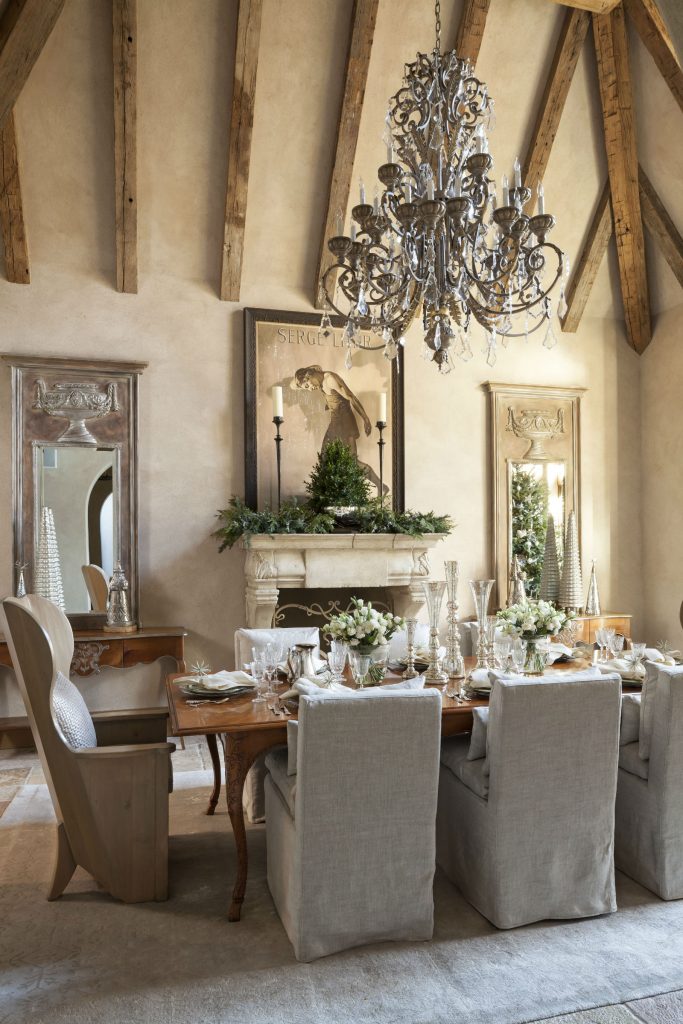
The vaulted ceiling is framed with ADZ beams from Ivan Dutterer in Pennsylvania. An original vintage French poster for Serge Lifar’s Russian Ballet by Teddy Piaz from 1928 hangs above the Franc?ois and Company scagliola stone mantel. The table is set with traditional wedding china by Lenox Navarre crystal, salad plates by Lesley Roy and Reed and Barton Frances 1 sterling silver. “My mother instilled in me the appreciation of china, crystal and silver,” Maria Galiani says. The dining table is Baker Furniture, chairs are from Woodland Furniture, consoles are French Heritage, mirrors are La Barge, the rug is Stark.
They decided on the historic neighborhood of Langley Farms, one of the oldest in McLean and a literal “who’s who” of prominent current and former residents (Ethel and Bobby Kennedy, former Vice President Dick and Lynne Cheney and most recently, Washington Capitals right winger T.J. Oshie). “I love the feeling of the neighborhood,” Maria says, “The streets are so narrow that two cars can barely pass,” in what was likely, as neighbors suspect, a result of a road built for a horse and carriage.
Maria began working with Steve Busch and Jason Thompson of Busch-Thompson Group LLC of Oklahoma to design the 15,000 square feet house—a process that would take three years to complete. The “crazy creative” architect, who smoked like a 1970s Parisian, drew everything in pencil to reflect the couple’s desire for a house that looked like it was set atop a mountain range in Europe rather than the suburbs of Washington. “I must have done my job,” Maria notes of the finished design, as she reflects on guests who step into the seven-bedroom, seven-full-bathroom house and comment that it’s “so warm and inviting!”
For Maria, such sentiment is important. It can also seem paradoxical in a profession focused on current interior design trends and modernity. “I wanted [the house] to be more authentic. I didn’t want it to have a bright shiny new kitchen like everyone else … I wanted it to look older.”
Efforts to actualize European days of yore were painstakingly meticulous—from the antique Dalle du Bourgogne French flooring and stucco walls to door knobs and cast iron grille covers from the 1800s collected from salvage stores throughout the United States.
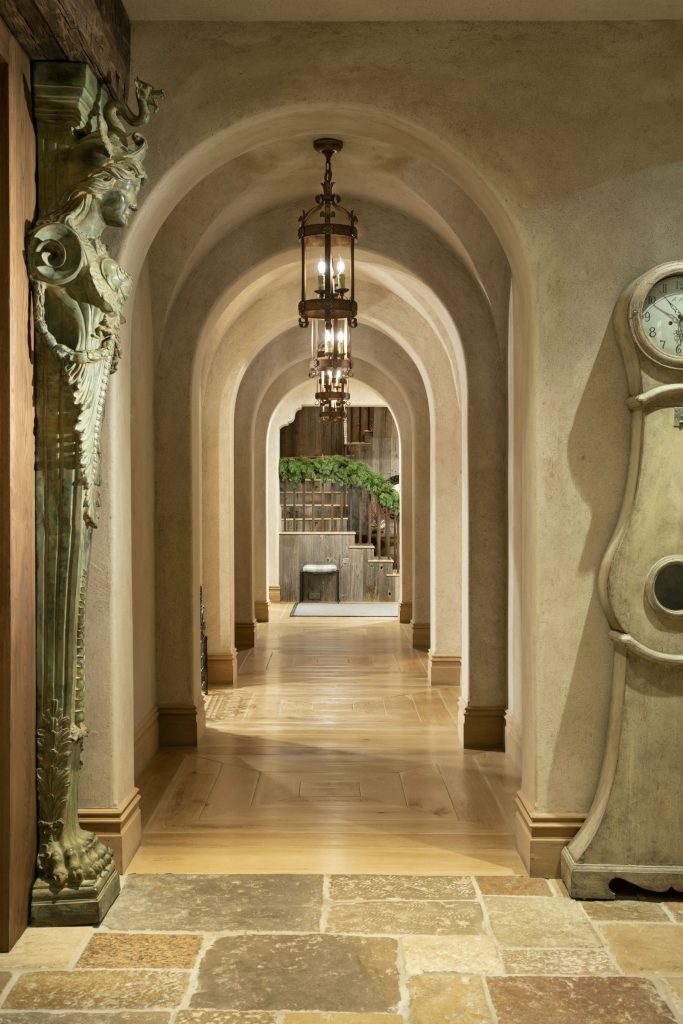
Lucite grisaille: Tara Shaw; art piece: vintage piece purchased from Italy
Even more impressive is the 12-foot fireplace in the great room that was purchased from a castle in Marlaix in northwestern France. It has the name of the designer Piton, carved on the side, and is dated 1900. Ever assiduous, Maria worked with the architect to actually lower the floor in the great room to accommodate the piece.
But more than anything, the kitchen is the heart of the home—the place of family congregations. “All the parties end up in the kitchen,” Maria says of the room with terracotta hand cut floors from Paris Ceramic and hand-hewn antique beams taken from barns in Pennsylvania. Beyond the architecture and interior design, cooking is the simplest, time-honored recipe for that “warm and cozy” feel. “A nice hot meal creates all sorts of good memories,” she says.
And that’s a home, sweet home.
DETAILS: From Photo Gallery: Antique stone is from Elmwood Timber. A large part is from a structure at the 50-mile mark from the Oregon Trail. The iron trellis design was purchased from Toledo Architectural Artifacts. Chimney pots were designed and created by a British potter who flew to the U.S. to personally install them. Great room sofa: vintage Council Craftsman; center table: French antique with a new limestone top; rug: Kyle Bunting; Lucite grisaille: Tara Shaw; art piece: vintage piece purchased from Italy; Breakfast room table: Artitalia; wood bench: Brazil Baroque; bar cart: Jan Barboglio; chairs: Century; Kitchen cabinets: Premier; Backsplash: Architectural Ceramics.
Exterior photo by Ken Wyner; Interior photos by Gordon Beall. Portrait by Tony Powell.

