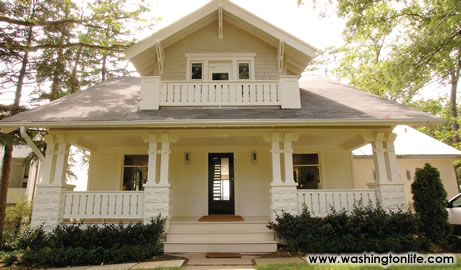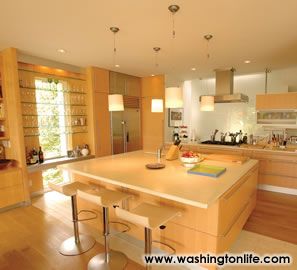BUNGALOW 54Architects Olvia Demetriou and Theo Adamstein combine cozy and
traditional with spacious and modern in their upper Northwest home.
|
||||||||||||||||||||||||||||||||
|
|
Because the couple loves the outdoors, part of their signature style has always been to infuse their designs with light and space and visual access. In order to make the most of their spectacular vista, the new addition has floor-to-ceiling windows and boasts a thirteen-foot glass door. To further avoid obstructing their view, the couple constructed open stairwells both inside and out. There is also a substantial set of limestone stairs that appears to be floating between the sunken living room and the formal dining room, kitchen and informal dining areas.
One of the nicest places to appreciate the extensive vista is the elegant, albeit sparsely appointed master bedroom, where a wall of windows provides an uninterrupted view all the way to Virginia. One gets the sense of cozying up in a tree house and the couple says they “love seeing the sky and weather changing.” The master suite includes a dressing room illuminated by skylights, bath with a marble Jacuzzi and waterfall shower stall that, in keeping with the theme of openness and light, has only three sides.
If there are few obvious boundaries between the interior and exterior of the home, there are none between the old and the new portions either. Instead, the couple had a “great room” blueprint in mind and allowed the spaces to flow and blend so that much of the house is multi-functional; consequently, it works well for both entertaining and family living. The open floor plan is ideal for Olvia and Theo, who love hosting cocktail parties at least once every six weeks and have been known to invite as many as eighteen guests to seated dinners.
|
|
|
Perhaps nowhere is the convenience of the layout better evidenced than in their carefully conceived commercial quality kitchen. But then Theo and Olvia are renowned for having designed some forty notable area restaurants, including Bistro Bis, Zola, Teatro Goldini, and Zaytinya.
They agree that their headquarters is the kitchen which contains what Olvia calls “microefficiencies:” dual ovens, double dishwashers, a cleverly placed coffee station, separate clean-up area and such practical accoutrements as concrete counters.
Perhaps inevitably, the room is also a central gathering place for all who visit.
The new dining room with lowered ceiling simultaneously affords guests the feeling of being “nestled,” yet offers open and dramatic views, as does the living room’s clean, sleek lines emphasizing form and light versus color.
One enters the new rear addition through the old bungalow just as one moves through life from the past into the modern realm, though in neither case is the transition always subtle.
|
|
|
Olvia tends to explain the experience of going from the old part to the new as “a process of discovery.” Her goal in designing the modern expansion was to “create balance and adjustment” in their efforts to preserve the past, yet develop new space to expand as well.
The couple retained the period details of the bungalow and appropriately display their “eclectic collection of older, funkier pieces” in this area. The biggest “intervention” as Olvia terms it, was to have Lenore Winters blanch the woodwork to match the pre-existing woodwork with the old wood trim so that there would be “a dialog between old and new.”
|
|
|
They did modernize the lower level of the original house, which has since become their sons’ domain. What remains of the earlier structure is a section of the rear exterior stonewall which, again, does not serve as a barrier between the old and new, but rather is simply a visible reminder of the past. Theo tells us he and Olvia plan to remain in this house for many years to come, although one day they would like to also own an island home in Olvia’s native Greece
|
|
|
|
|
|
|
|
|












