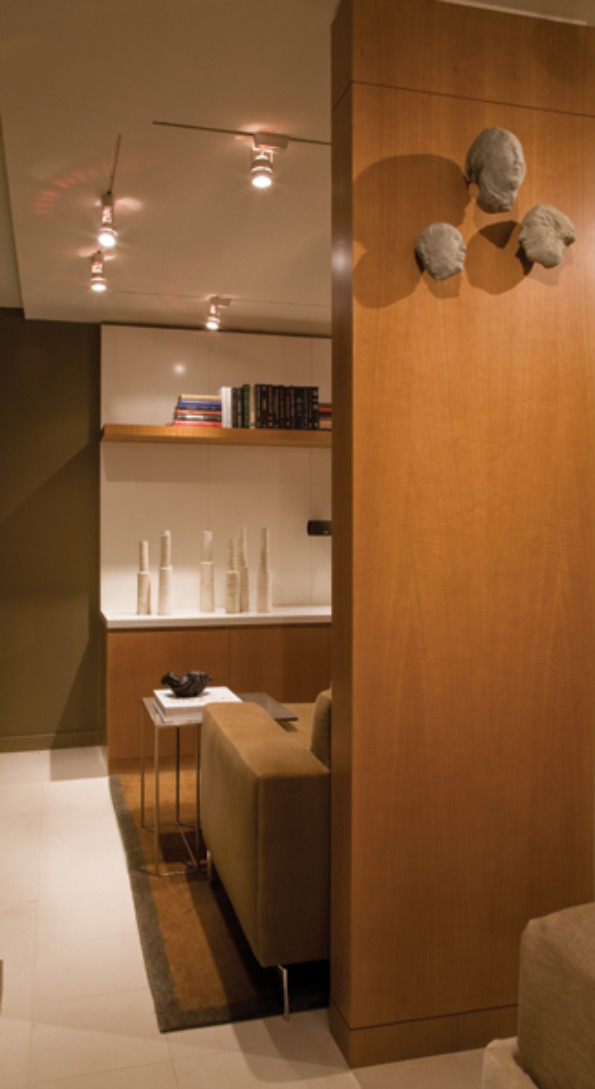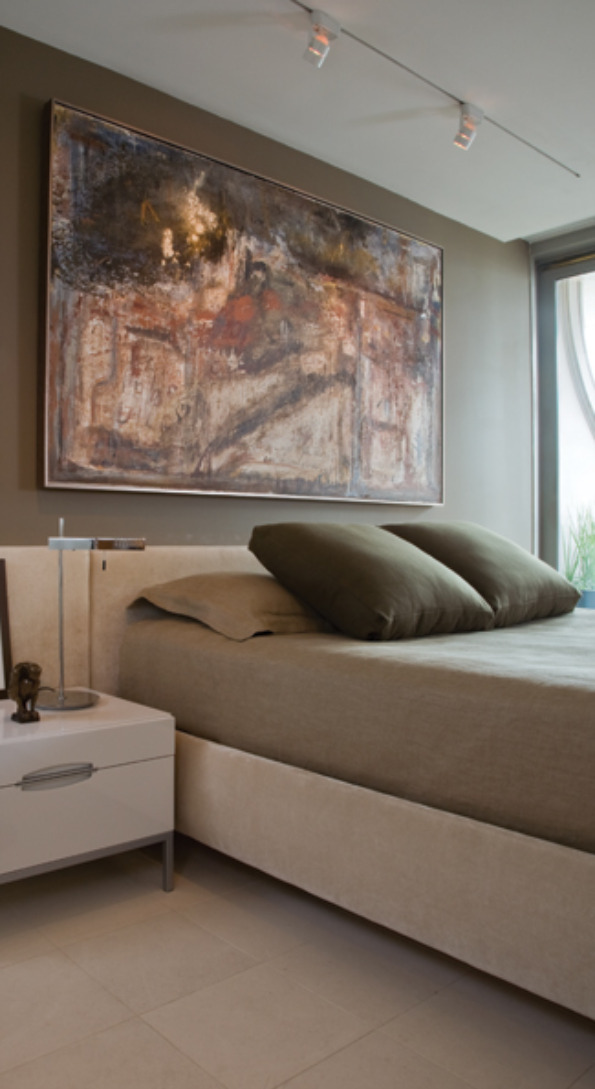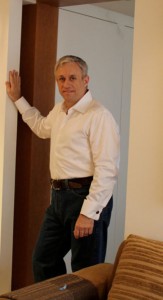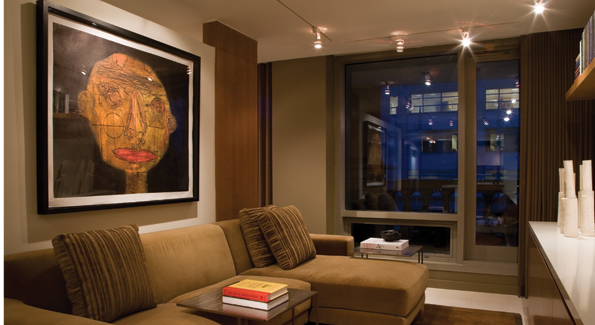Glen Ackerman has learned how to live large in a small Washington space.
By Ernesto M. Santalla AIA, LEED AP

Born in New Orleans, Glen Ackerman lived in the “The Big Easy” until his early twenties. His first job out of college took him to San Francisco, and he city-hopped through Los Angeles, Pittsburgh, Cleveland, Tampa and Clearwater Beach, Fla. until his law practice brought him to Washington on a regular basis. On a hot and humid summer day, I met Glen at his new apartment in Penn Quarter.
“I am back and forth from Clearwater several times a month,” he says. “It will be much more efficient to travel without having to check in an out of hotels all the time. I’ll have everything I need to conduct business in Washington right here.”
The task appeared straightforward: renovate the interior of an outdated, one-bedroom apartment. However, the mission was not so simple when it came to providing space for living, dining, sleeping, and storage – not to mention making the apartment uncluttered, comfortable, and filled with light. We quickly learned the space had to work like the mechanism of a watch, so we set some ground rules. No two things could serve the same purpose – but everything had to accommodate more than one – and to combine both functional and aesthetic qualities.
In other words, the architecture of the space and the interior design had to be the same.
Having so many walls in small spaces only make smaller, darker spaces, so Glen took down, opened up, and consolidated. Now, the only enclosed area is the bathroom. The rest of the apartment is open to light,which spans the width of the apartment.
By move-in day, Washington was Glen’s permanent residence. He decided this smaller, yet efficiently-designed space provided everything he needed to live comfortably.
“I live halfway between the White House and the Capitol; the Mall is a block away, and all the amenities of Penn Quarter are right outside my front door. With the city as your living room who needs more space?”

Sleeping and living areas are separated by a screen wall, which offers privacy and openness at the same time. On the anigré wood panel is “Conversation” by artist Ledelle Moe.







