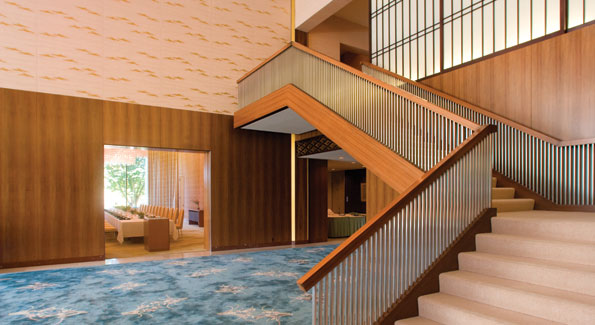
The Main Hallway embodies the combination of contemporary and classic Japanese styles which is a distinguishing design point of the residence as a whole.
Architecturally Speaking
Change comes slowly, if ever, to the interiors of 4000 Nebraska Ave. NW – late architect Isoya Yoshida mandated it that way.
“Mr. Yoshida said that each room can only have one art piece, so everything is already set. Luckily, that means I don’t have to worry about it,” Mrs. Kato says, adding: “But in the private areas we have hung some of our own art. Recently, we added wheelchair access to the garden. But basically we stay true to Mr. Yoshida’s vision.”
This vision has brought distinct themes to each room. The Grand Salon’s autumn motif, for example, is achieved through leaf patterns on the hand-loomed wool carpet and a reed design which has been woven into the cloth wall paper. The room’s shoji, or sliding paper screens, add a classic Japanese touch.
In the main hallway, the small salon and the dining room, grand and unabashedly modern chandeliers drive the look and feel without stealing away the simplicity of the rooms’ overall style. Custom-made by Minami Tada, the chandeliers both illuminate and serve as inspiring ceiling sculptures.
Step into the tempura room and, thanks to the bamboo touches, it feels like one has entered a high-end Japanese restaurant. The room serves as an intimate dining room where guests are served directly from behind a bar.
The residence’s formidable art collection is not to be overlooked. Since the rooms are spacious with tall ceilings – and designer Yoshida instructed that each has only one artwork – the pieces tend to be very large. Higashiyama Kaii’s “Clouds Arising in the Deep Mountain” is 9.75’ x 7.17’; Shinoda Toko’s “Destination” is 11.5’ x 7.17’; and Kayama Matazo’s, “Four Seasons,” at 19.7’ x 5.8’, rounds out the main dining room in grand style.
Groundbreaking for the residence began in 1974 with work completed in 1977. Yoshida was in charge of the basic design, which emphasizes the simplicity of traditional Japanese aesthetics. The flat-roofed, reinforced concrete structure, with a stone-covered exterior, has two floors above ground and two below. In total, the residence covers 70,130 square feet of total building space.
All total, the full grounds cover eight acres and include a European-style garden, a Japanese garden, a pool, tennis court, and a cabana. One of the most distinctive features of the residence is the tea house, which is adjoined to the modern main building by a traditional wooden and red-carpeted passageway that borders the placid Koi pond that connects the tea house with the main house, thus seamlessly joining past with present.
“I try to have tea parties once or twice a year, but it is getting difficult because we are so busy,” Mrs. Kato says. “We have a real tea house, a very good one, built behind the office ….”
“A very authentic one,” her husband interjects.
“Yes, it’s an old tea house that was disassembled in Japan and shipped here. It was placed close to Rock Creek Parkway. The traffic sounds like water is near; I pretend it’s a waterfall,” she muses.




