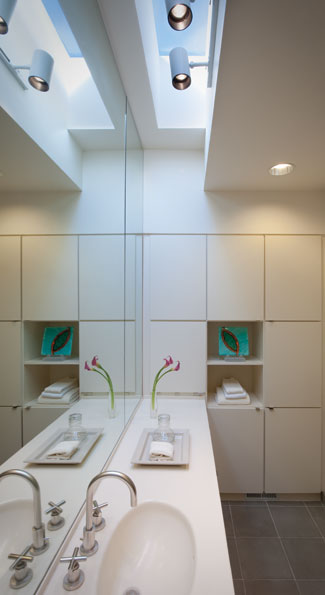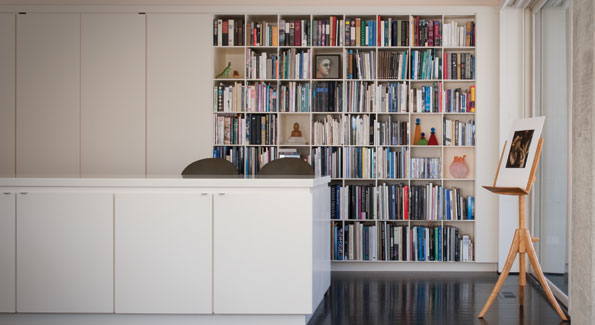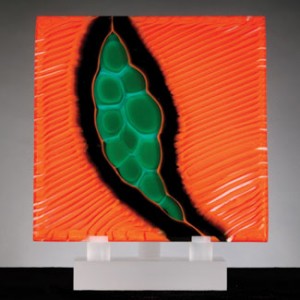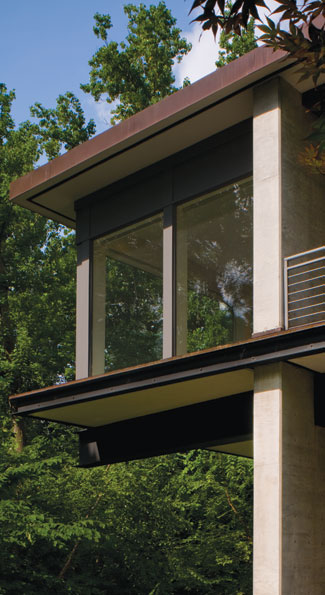Located atop a steep, wooded site just outside of Washington, the entrance driveway rises through the center and underneath the house to the rear of the lot, where the main entrance is located off an open parking court. From here, a bridge connects living areas to the office and studio. As seen from the street, the main living space, open and transparent, is visually and structurally anchored to the concrete block studio. Hovering above the ground like a beacon, the structure is nestled among the treetops.
The front entrance to the studio, located directly off the driveway, allows easy access for clients while creating a separation between work and living quarters. The two-story space of white walls and concrete floors provides a neutral backdrop for photography sessions.
Like her photography, no detail is overlooked. The rooms are scaled to Baer’s size and needs, there is no excess (or baseboards), light switches are lower than standard height and bookcases are reserved only for volumes she uses. Far from having a too-staged look, the house is fluid and organic.
The path of the sun changes how each room looks and feels according to the time of day. Art and accessories are displayed at one time, stored away, or moved to a new location.
Furniture is arranged and rearranged.
In 2005, Baer started working with glass.
Like photography, the art form is dependent on light and technically demanding. Organic forms inspire the glasswork in cell-like compositions as seen under a powerful microscope. Microcosms of bold color and graphic images, her work – be it photography or glass – is at the intersection of art and technique. Her house is at the intersection of art and living well.

The bathroom with its oval sinks and ceiling windows reflect the unabashedly modern interiors of the home.



