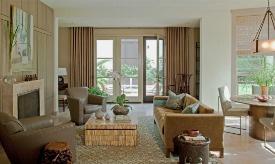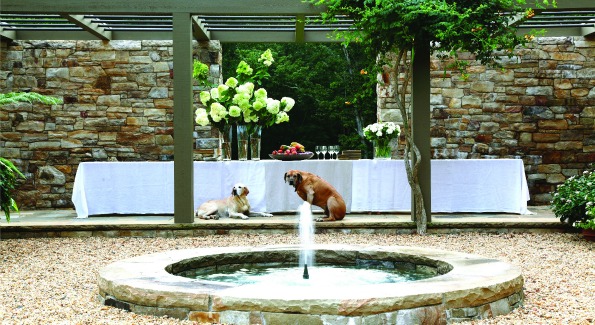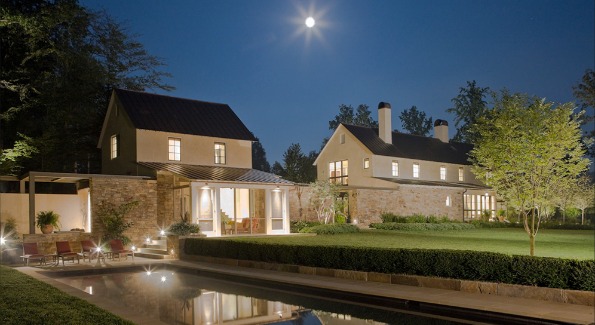The charming Orlean countryside provided the ideal outdoor landscape inspiration for designer Richard Arentz.
By Vicky Moon

The massive fieldstone fireplace, seen through the river terrace doors, anchors the otherwise glass-enclosed living room. Simple modern furnishings, upholstered in rich earth tones, are kept low to ensure an uninterrupted view. Photos by Roger Foley and Marcos Galvany.
When Washington-based landscape designer Richard Arentz first visited the Hunt Country locale of Orlean, he felt an instant connection. “There was something very familiar about this area immediately.
It seemed comfortable,” he says. Having grown up in the farmland near Gettysburg, Pa., the Virginia countryside offered a relaxed familiarity of wide-open spaces and stone walls wrapped around a plentiful sense of history.
“This was a raw piece of land in which we created this setting,” Arentz says of the 80 acres he purchased in 2002 and calls “Running Cedar” as a nod to the abundant local groundcover known as Lycopodium digitatum glimpsed from the surrounding woods.
“The most important thing for me in creating “Running Cedar” was to make an environment and to set the garden, house and interiors on equal footing. I would add art to the category as a finishing touch.”

Column-like portières frame the view from the kitchen sitting room into the courtyard fountain. The breakfast area is adjacently located in an East-facing bay window with view to gardens beyond. Photo by Marcos Galvany.
To achieve his vision, which was completed in 2006, Arentz collaborated with two fellow Washingtonians, architect Richard Williams and interior designer Jose Solis of Solis Betancourt. He is eager to share the credit. “Our intent was to make a place that respects the site, is environmentally responsible, and understands and reflects vernacular forms and materials while creating something relevant and fresh.”
The forms and shapes utilized in the architecture are intended to reflect elements frequently spotted in this slice of the countryside, such as stone, stucco and a standing seam copper roof interpreted with contemporary panache. The main residence (and nearby guesthouse) is oriented on a north-to-south alignment with particular consideration of natural light and solar gain.
This is evident throughout the one-room-deep interior as one enters the expansive great room enclosed on three sides by glass.
Solis’ contemporary interiors include intentionally low furniture so as not to obstruct the magnificent outdoor panorama. Asian touches such as a Chinese garden stool, rug and antique figures on the mantel add sophistication.
There is also the concluding element of the space, an extraordinary collection of contemporary art: a glass wall sculpture “Pillows” by Graham Caldwell; an imposing colorful geometric acrylic painting “Double Vision” by Odili Donald Odita; a carved concrete sculpture, “Congregation,” by Ledelle Moe; and a large bronze by the late designer Valerian Rybar. Other important art includes works by Kris Cox, Linn Meyers, Pierre Leiseur and sculptor Clifton Sheely.
Outside, sweeping swaths of flourishing green pasture, eye-popping tinges of forsythia, and pale daffodils and vibrant tulips bob in fresh spring gusts. This is where we see Arentz’s contribution to the collaboration. In the past decade, he’s left his distinctive mark, which melds the existing terrain with a frequent and resourceful hardscape of stone walls, paths and terraces, all of which he says is “softened through the careful layering of plantings to achieve a sense of depth and sensuality.”
A massive use of stone and expanses of glass blur lines between the interiors and the artfully planned landscape. A pathway through a regimented row of hawthorn leads to an axis with a stunning blue urn. The nearby Rappahannock River can be seen in the distance and an adjacent guesthouse offers a welcome retreat for weary city guests.


