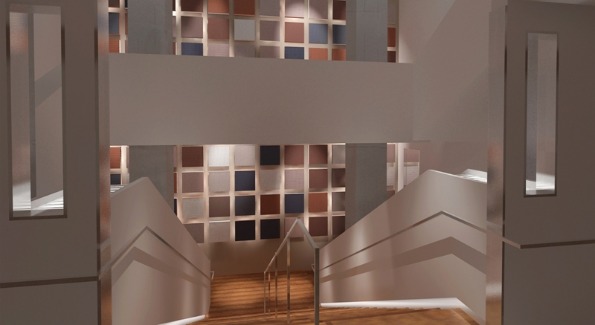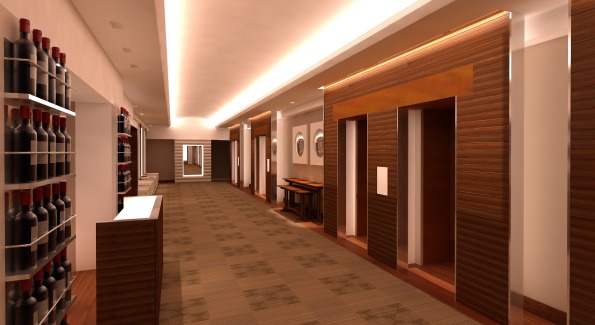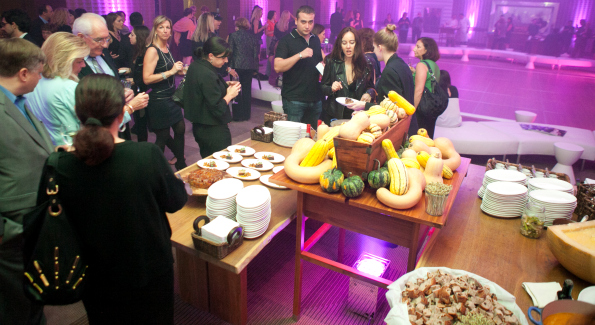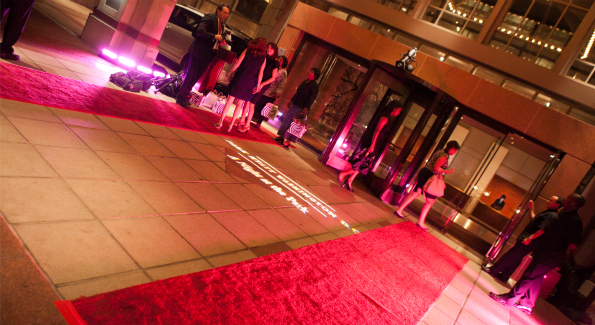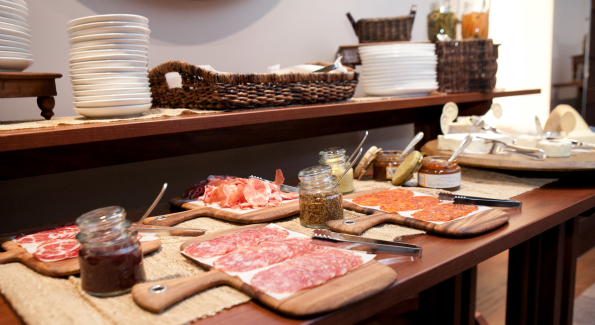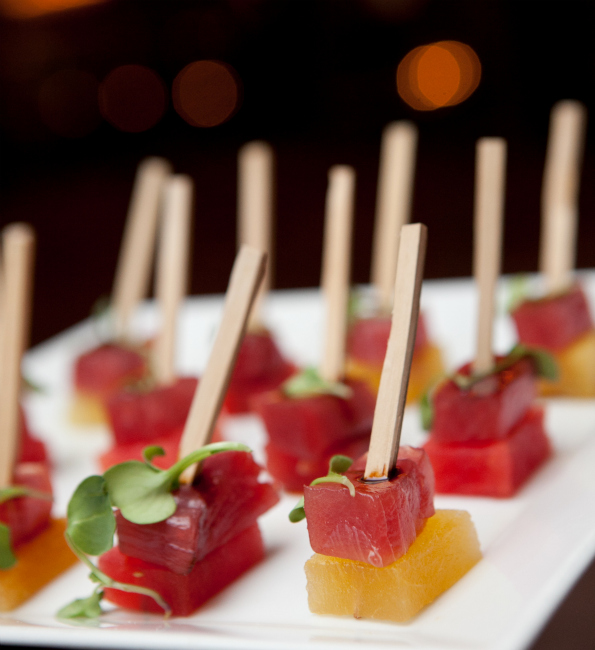Park Hyatt Washington’s renovated “Gallery” offers a contemporary canvas for events and meetings.
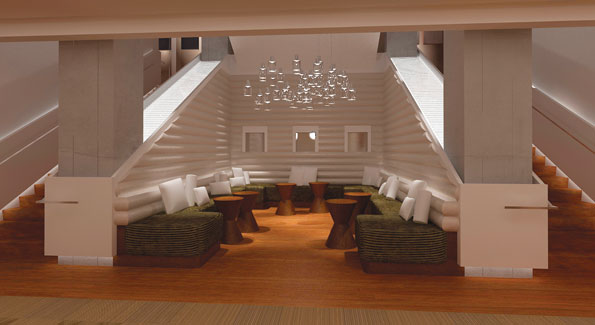
At the foot of the grand stairway is the new Gallery Lounge, a large alcove for seated, social interaction. Walls are upholstered in leather and softly lighted, creating an intimate mood. Image courtesy of Park Hyatt Washington.
Miami-based Gonzalez Architects and Jane Dillon Design Group have transformed the Park Hyatt Washington’s entire lower level – 10,000 square feet if you are counting – into “The Gallery.” The floor plan and new look match the hotel’s emphasis on interpreting “American artisanship” in a sophisticated, modern manner. Indeed, if you have stayed in a suite, dined at Blue Duck Tavern or had tea in the Tea Cellar, you are already familiar with the hotel’s modern Americana motif, which emphasizes rich woods and earth tones mixed with contemporary art works.
Flexibility was another important aspect to the renovation. The Gallery is now separated into the Gallery Foyer, Gallery Lounge and Gallery Ballroom, plus the Drawing Room, which can be split into two separate sections, and the Salon, which can be divided into five intimate rooms.
At the foot of the grand stairway is the new Gallery Lounge, a large alcove for seated, social interaction. Walls are upholstered in leather and softly lighted, creating an intimate mood. The Gallery Ballroom can accommodate 300 for banquets and 450 for receptions and can be subdivided into three separate spaces, each with distinctive hanging lights. This system accommodates hung equipment, lighting, screens and other event decor elements. The newly renovated space is now open to the public, so prepare yourself to revel in the luxurious interior.

The Gallery Ballroom can accommodate 300 for banquets and 450 for receptions and can be subdivided into three separate spaces, each with distinctive hanging lights. This system accommodates hung equipment, lighting, screens and other event decor elements. Image courtesy of Park Hyatt Washington.
The Park Hyatt Washington held an extravagant opening of the newly renovated Gallery to showcase the rooms and all that the Hyatt has to offer its guests. The open spaces were filled with guests and food, and the luxurious new setting proved to be an ideal gathering space for events.

Ambassador John E Beale, Andy Karpowicz, Leila Mol Beale, Ernie Arias, Jacqueline Crocco, Mike Waddill and Brian Sabones at the Gallery opening evening.

