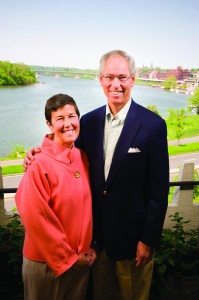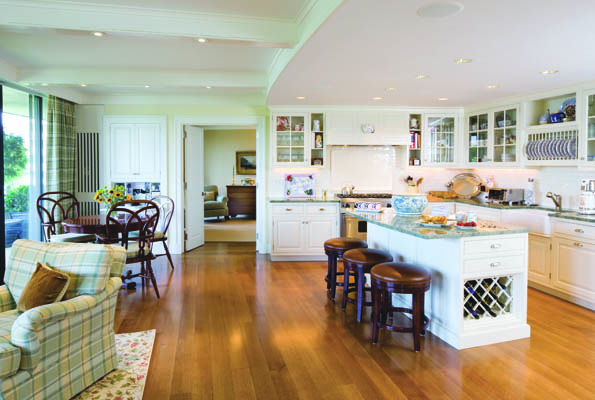The Kass’s renovation of two irregular-shaped apartments becomes setting for collection of late 19th and early 20th-century art.
Architect: Outerbridge Horsey
Photography: Anne Gummerson
Interior Designer: Leah Muller
Landscape Design: Guy Williams
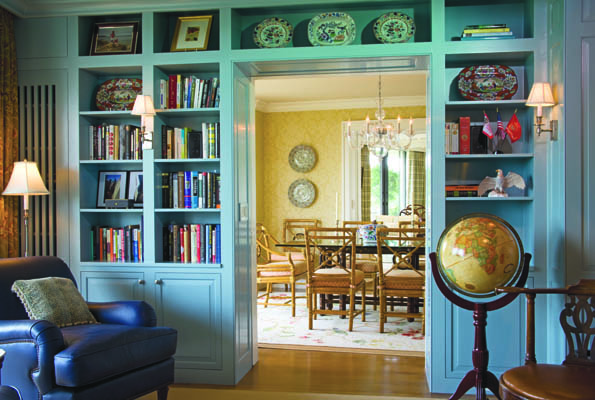
The library offers a place of repose surrounded by books and personal mementoes with a view to the dining and kitchen/family rooms beyond. Each room was given its own identity with color and texture by interior designer Leah Muller, and by the homeowners' paintings and furniture. (Photo by Anne Gummerson)
The proximity of the Watergate South to the Kennedy Center, where Barclay and Dennis Kass often attend performances, and to the monuments and memorials within easy walking
distance, was a major reason for their decision to keep their residence here. “It’s really a very dignified environment that attracts a diverse and accomplished community of people,” Mr. Kass observed. “Ours is a neighborhood where courtesy, friendliness and respect for privacy are shown by residents and staff.”
Mr. Kass served as special assistant to the President for policy development and assistant secretary of U.S. Department of Labor during the Reagan Administration, before returning to private sector investment banking. Chairman of Jennison Associates, he also serves on the North American Executive Board and Finance Group Advisory Board of the MIT Sloan School of Management. Its mission “to develop principled, innovative leaders who improve the world, and to generate ideas that advance management practice” he said, “is idealistic, purposeful, pragmatic and highly motivating, and is powerfully expressed in the school’s programs of research and teaching.”
Indeed, philanthropy that supports educational institutions, community and global service programs, and military charities, is a vital commitment for Dennis and Barclay.
‘WE LOVE TO MENTOR YOUNG PEOPLE’
“Success to me combines the pursuit of excellence in useful endeavors — whether building a business enterprise or creating art or practicing medicine or keeping our country safe — and achieving excellence in ways that lift up others to realize their dreams,” said Mr. Kass, who has served on the national board of directors of buildOn for seven years. buildOn engages American youth, many living in the most desperate circumstances, in community service at home and in building schools abroad in developing countries. “What makes buildOn absolutely unique,” he said, “is the fusion of school building in communities abroad, and deeply involving at-risk kids in after-school activities that build communities at home; both are focused on a common and mutually reinforcing mission: breaking the cycle of poverty through education and service.”
‘WE’RE A CLOSE FAMILY’
Barclay is a member of the executive committee and national board of directors of the U.S.
Lacrosse Foundation. The couple’s two sons, Hunter and Miles, played the game from childhood through college, and benefited enormously from the opportunities to compete at high levels, grow as student-athletes, become team players, develop leadership skills, and mature as citizens with commitment to causes larger than themselves.
RESPECT FOR SERVICE
A call to service runs in the family. “Ours is a nation of high ideals, even when they have been obscured by human imperfections and historical shortcomings,” Mr. Kass said. “Our younger son, Miles, a Marine 1st lieutenant and ground intelligence officer, recently completed deployment to Afghanistan where he commanded both a scout sniper and an infantry platoon. We are grateful for his service, courage and love of country, and for the care he takes of his Marines.”
A VERY DIFFERENT APPROACH
“Outerbridge Horsey is an immensely gifted architect,” Mr. Kass noted. “He was able to completely re-conceive the space, and to create a place with a layout affording maximum enjoyment of magnificent views, as well as easy entertaining of small and large groups of friends.”
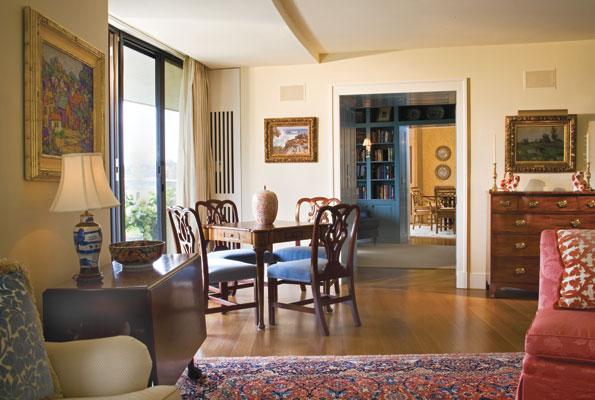
The living room opens onto the library with the dining room beyond. "The entire space was shaped like a curved prow of a boat facing down river toward the Kennedy Center," architect Outerbridge Horsey explained, "and it was clear from the start that all of the rooms would be somewhat irregular in shape." (Photo by Anne Gummerson)
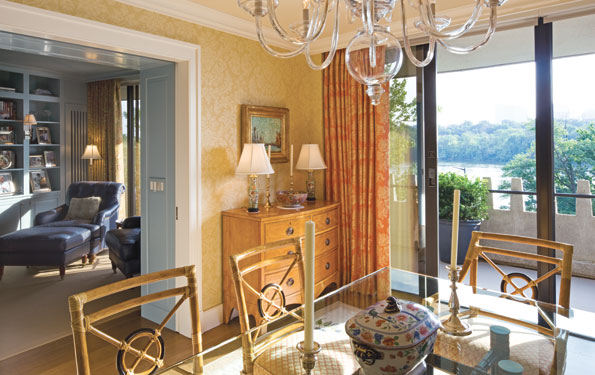
View from the dining room to the library and the Potomac River beyond. From dawn to sunset, from one side of the apartment to the other, the rooms are filled with sunlight throughout the day. (Photo by Anne Gummerson)
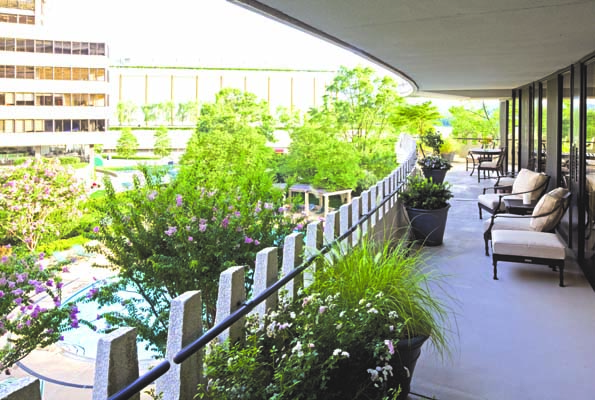
The public rooms along the west side have a spectacular view of the Potomac River and Georgetown beyond. "We never tire of the 270- degree vistas featuring glorious morning light, life on the river and perfect sunsets throughout the year," Dennis Kass said. (Photo by Anne Gummerson)
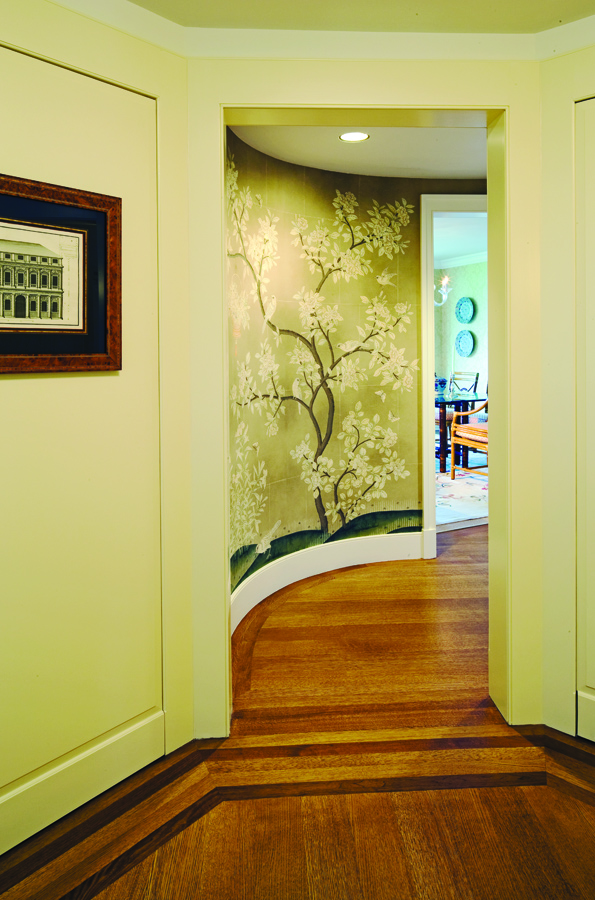
Handmade, hand-painted Gracie wallpaper in the transition vestibule from the octagonal hall to the dining room. (Photo by Anne Gummerson)

