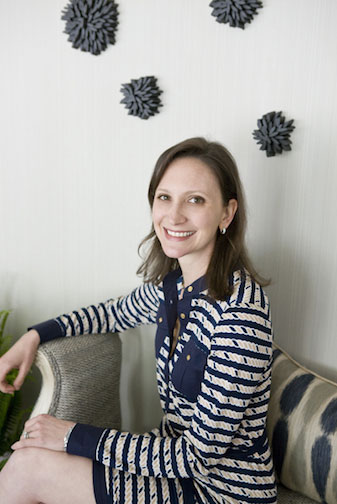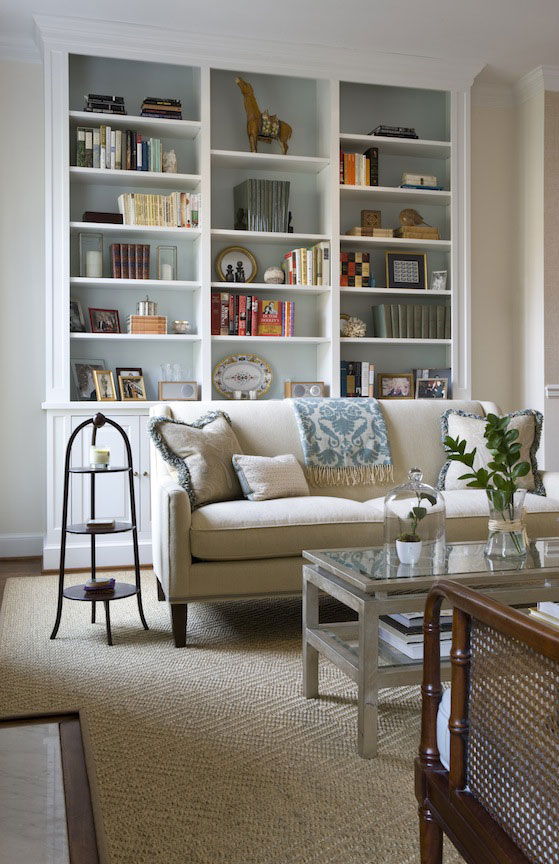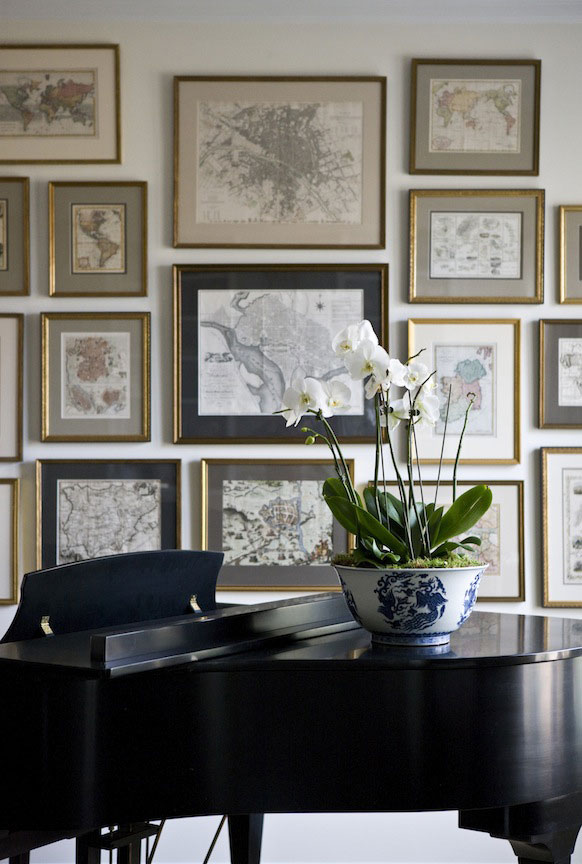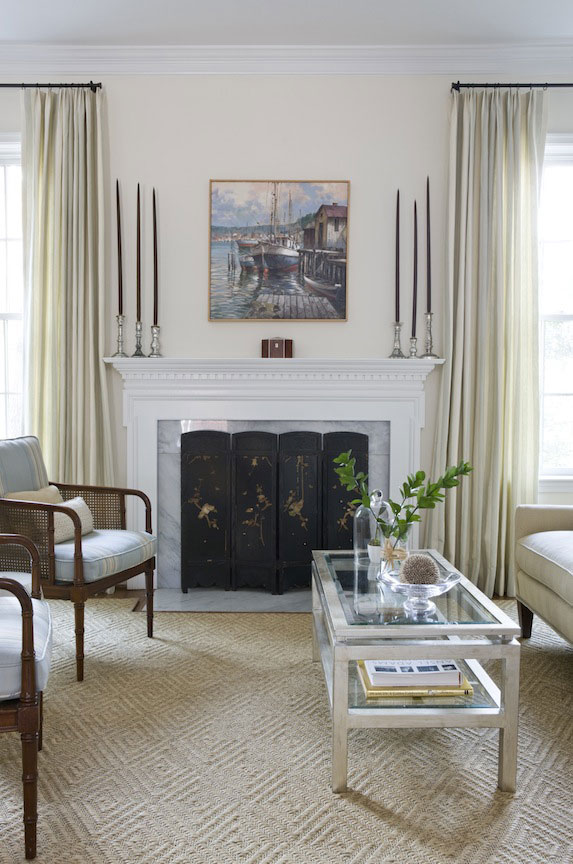A few minutes with one of Washington’s up-and-coming designers.
By Anne H. Kim
Photos by Angie Seckinger
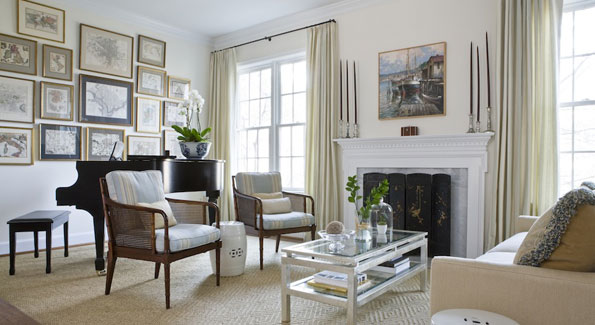
Marika Meyer's "Winfield Project" combines the practical needs of a young Georgetown family with plenty of style.
Marika Meyer has been putting her elegant touch on Washington area homes for more than 10 years, and opened her own shop in 2007. Since then, the Washington native has been collecting accolades from the Washington Post and Home & Design Magazine, among others. This year, the Tulane and University of Maryland graduate was named a designer to watch by the Washington Design Center. She spent a few minutes giving us a little insight into her work.
Describe your style. How does it differ from other interior designers?
My style is all about practical luxury and functional beauty. I strive to achieve a balance in the day-to-day lifestyle of each client with an uncompromised elegance and sophistication. We create homes that are private retreats where clients can truly relax and enjoy their surroundings.
What design trend/element are you currently obsessed with and why?
I love some of the boutique fabric lines that are popping up. There are a number of lines out of the U.K. that have great patterns — bold but sophisticated.
What trends are here to stay (people should invest in them); which are passing fads (not worth the money)?
As a general rule I avoid trends; I prefer design that has longevity and is timeless. That said, there are some colors that are popular now that are also timeless. Navy is currently unstoppable, but I have used it for years and plan to keep using it. One trend that should be put to rest is shabby chic/aged natural wood.
Describe your typical client.
Most of our clients are young couples or families with small children who would like their home to embrace their families’ needs but also provide sophistication to match their personalities.
What are they looking for these days?
Clients want a timeless and transitional look. Most people ask for a neutral backdrop punctuated with color. Clean lines paired with interesting patterns, textures and materials.
Briefly describe the Winfield project. What did the client ask for, and what were some of the key things that you did?
This project was for a young family in Georgetown. The living room needed to be functional on a daily basis as well as for the many large gatherings of family and friends they host. Adding storage, architectural interest and incorporating a piano were also musts. The overall design is inviting while child/dog friendly.
How does the space as you redesigned it accomplish the client’s goals?
I designed the large built-in on the far wall with exposed and concealed storage. We paired a neutral sofa with cane side chairs for a seating area and augmented that with stools and benches to be pulled into the conversation. On the far wall, we placed the piano and custom framed a number of antique maps that the husband collects. By installing them as a large grouping, we grounded that end of the room and balanced the visual weight of the new built-in.

