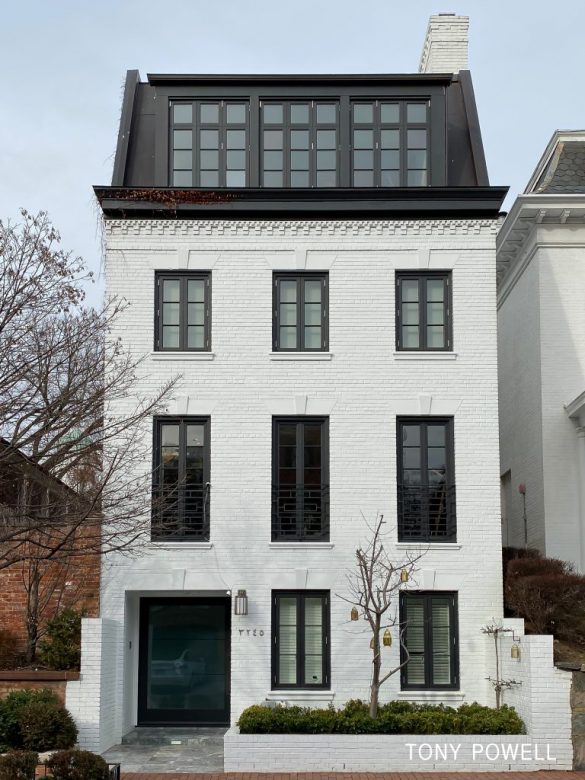
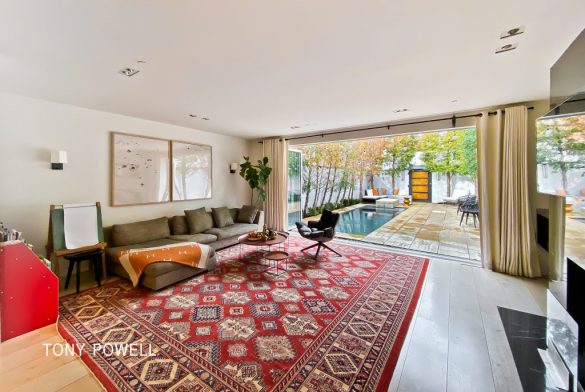
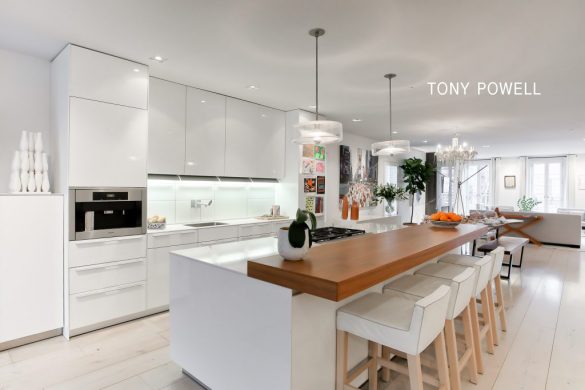
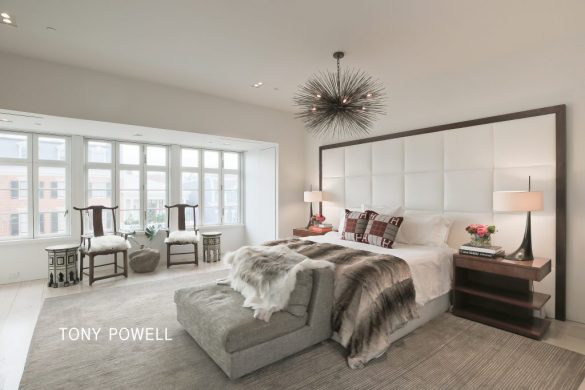
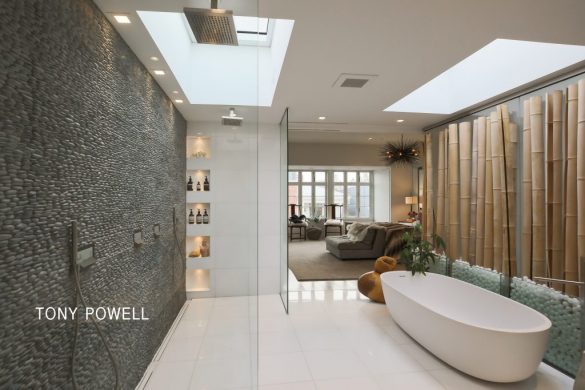
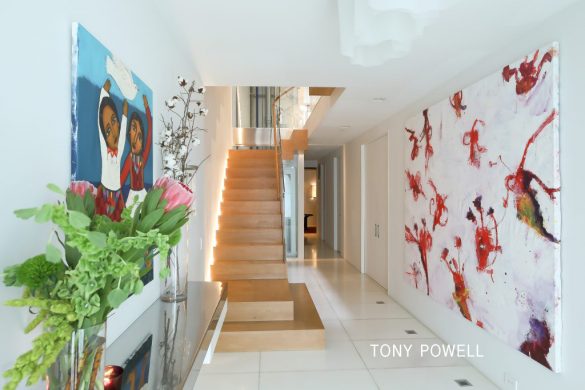
If we ever move, I’m taking this piece of wall with us,” Samar Langhorne says as she proudly points to where Nora, one of her twin daughters, has inscribed her name on a bedroom wall with a Sharpie. Most parents might take issue with the permanency of such an autograph, but not Samar and her husband Will. For them, artistic expressions from their bright six year-old girls are nothing more than endearing. After entering their renovated Georgetown Colonial and experiencing such moments, it doesn’t take long to understand how the Langhornes’ “family over everything” philosophy guides their home life.

Years ago, shared values brought the couple together after a chance meeting at the Adams Morgan cafe Tryst. Will, who previously raced cars professionally overseas, and Samar, a Palestinian born in Lebanon carrying a Canadian passport, bonded instantly. A free-flowing conversation about their parallel world views led to more dates (including a botched shisha outing) and their eventual marriage in 2010.
Will, a descendant of a long prominent Virginia family who grew up a few blocks away in Georgetown’s East Village, purchased the brick house in 2007 and maintained it as a crash pad for when he returned home during the racing off season. When Samar moved in, the hot tub on the patio and the pool table in the dining room were the first bachelor indulgences to go. Eventually, the couple took the traditional 1960s-built home down to its studs in what ended up being a three-year renovation. Enlisting Washington based Rixey-Rixey Architects, the Langhornes were able to navigate tedious permitting processes and transform the traditional structure into a modern sanctuary. The overhaul included the addition of a fourth floor master suite that was almost unheard of due to stringently regulated Georgetown historical architectural standards. Luckily for the couple, they had one of the few West Village houses with a shorter height, allowing a rare opportunity to build up. They joke that surviving the massive project was a “litmus test” for their fresh union.
Maximizing square footage was a priority during the remodeling process, which is reflected in several elements that strike a balance between function and form. An all- glass elevator leading up to a skylight (one of seven) allows light to flow through the center of the house. On the main floor, a formal living room, kitchen and den blend seamlessly and spill onto an outdoor courtyard via folding glass doors that span the length of the . The open air concept offers easy mobility and an optimal blueprint for entertaining.
 Drawing ideas from their travels and warm eclectic aesthetic, the Langhornes were able to fold international sensibilities into their architecturally-modern approach with art and furniture touches (some at the direction of interior designer Mona Hajj) to give life and personality to minimally-designed rooms. Whether they be gifts from friends, pieces by local artists or colorful abstractions by their twins, each artwork in their collection has a story.
Drawing ideas from their travels and warm eclectic aesthetic, the Langhornes were able to fold international sensibilities into their architecturally-modern approach with art and furniture touches (some at the direction of interior designer Mona Hajj) to give life and personality to minimally-designed rooms. Whether they be gifts from friends, pieces by local artists or colorful abstractions by their twins, each artwork in their collection has a story.
“We love people hanging out here,” Samar explains.
“In the summertime, my mom says it’s like a hotel with everyone coming in and out.” During the interview for this article, Samar’s father (“Jedo” to his granddaughters) is visiting on an extended stay from Canada. Samar hearkens back to her Palestinian roots when considering what home means to her family. “Most of my life I was a refugee, so for me to have a stable place where I can stay forever means so much.
”




