Interior Designer Simon Jacobsen offers a vision for change that still honors the past.
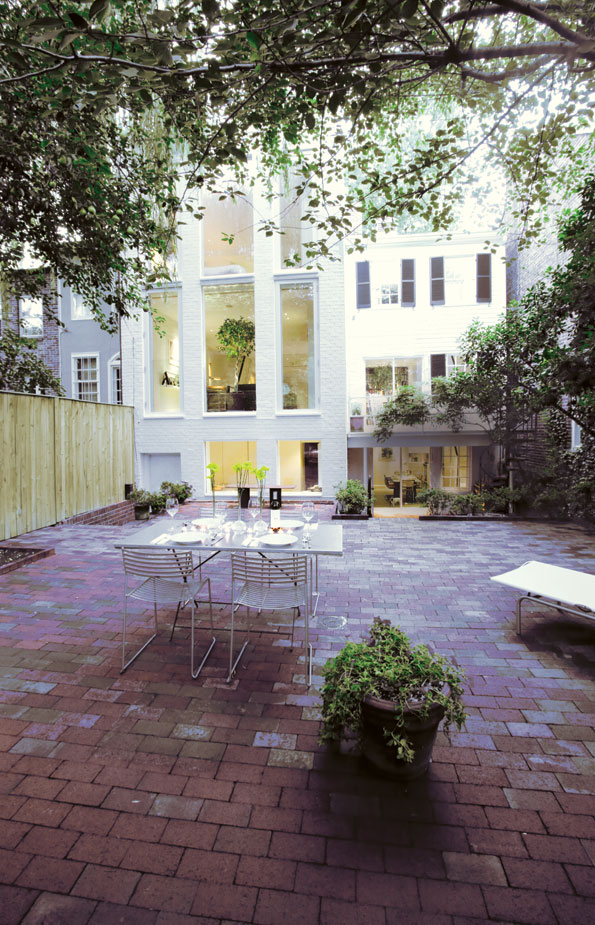
The rear view of Jacobsen’s Georgetown residence shows the glass addition and the original 1863 house on the right. The wing on the left features full-height, floor-to-ceiling glass windows and doors that open to a spacious garden.
“Out with the old, in with the new.” It’s a sentiment that reverberates every year as the clock strikes midnight and dawn breaks on a new year. It’s also an idea that plays out in construction sites across the country owners and developers bulldoze classic buildings to make way for cookie-cutter homes or gray strip malls decorating a concrete jungle.
Simon Jacobsen, designer and principal of Washington’s Jacobsen Architecture, describes the capital’s own architectural erosion in his blog, The Ruined Capitol.“It attempts to chronicle, in a drive-by shooting kind of way,Washington’s disenchantment with European-influenced building design after two world wars,” he says, “and the ‘erase and replace’ purge in the name of a persistent vision of progress.”Thank goodness for the Commission of Fine Arts, which Jacobsen notes was established in the 1960s to help ensure there was a process and some thinking before demolition.
In Jacobsen’s world, a healthy respect for the old is perfectly balanced with the needs of the new, resulting in structures framed by history but re-energized with a contemporary touch. For this, the designer and his father, world-renowned architect Hugh Newell Jacobsen, were recently inducted into Architectural Digest’s esteemed AD100 list of top design and architecture firms.
Jacobsen’s own Georgetown residence exhibits the firm’s trademark style. An “elegant little” Greek Revival built in 1863, the house was just 15 feet wide when he purchased it and the adjoining structure. He then combined the two into one space large enough for a rambunctious modern family. His home remains true to its mid-19th-century origins but is thoroughly modern with technical features (discreet air conditioning/heating and automatic window shades) and its volume of clean, white space.“I have long believed that acknowledging the architectural past doesn’t mean burdening the house down with a Colonial red dining room and fake toile living rooms,” he says. “Don’t be so quick to fill empty space just because it is there.Architecture isn’t about the stuff that is in it.
“I believe that the success of the spaces were the result of restraint and what was not done rather than a heavy- handed invasion of a ‘Me-ism,’” Jacobsen adds. “A good house has to be able to handle all of these with equal justice. If it doesn’t, then you live in a museum to yourself.”
Though the house was completed a few years ago, Jacobsen admits there’s more he would like to do, including the addition of another bedroom. But for now, his little Greek Revival continues to surprise guests. A wall intentionally placed at the front door conceals the vision to come.“One turns the corner and the parts of the whole all collide in a pure white, shiny cavernous gallery of light and space.” Every house should have a surprise, or as his father likes to say,“Every house should have a Jesus Christ.You walk in the front door and you say ‘Jesus Christ!’”
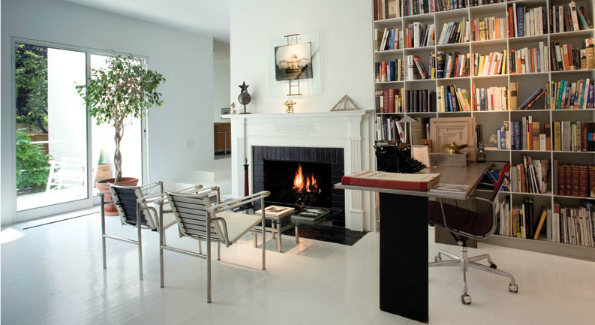
The all-white room lined with “Eggcrate” bookcases (a signature element in Jacobsen Architecture designs) makes for a serene library and showcases the stainless-steel “Bob Vanasse” desk and “Gooch” coffee table, both designed by Simon Jacobsen. Museum- quality lighting, via nearly invisible fixtures, unobtrusively highlight artworks.
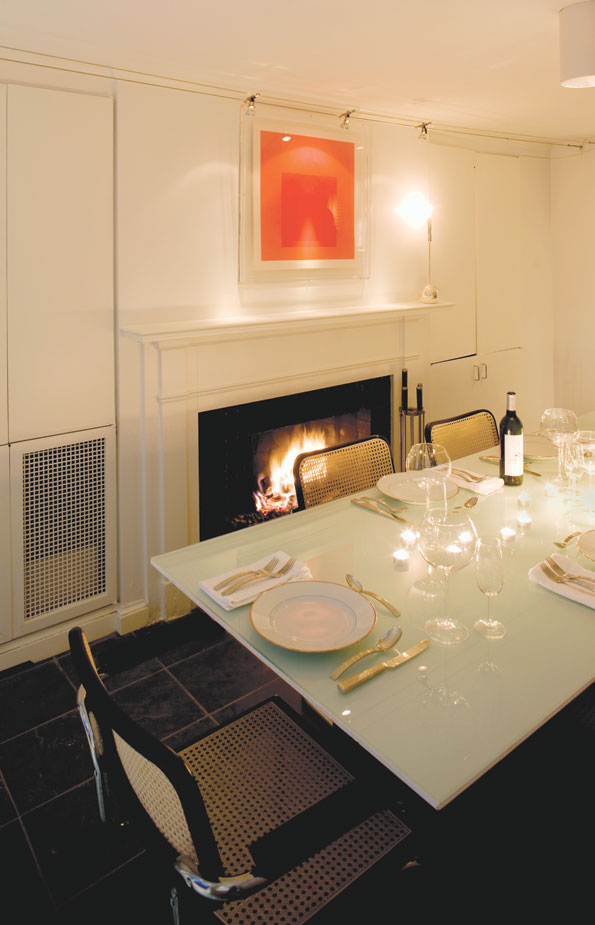
A glowing fireplace and Joseph Albers’ vibrant “Homage to the Square” warm up a cleanly appointed dining room. The black steel, pipe and glass dining table and silver candlestick holder on the mantle are both designed by Simon Jacobsen.
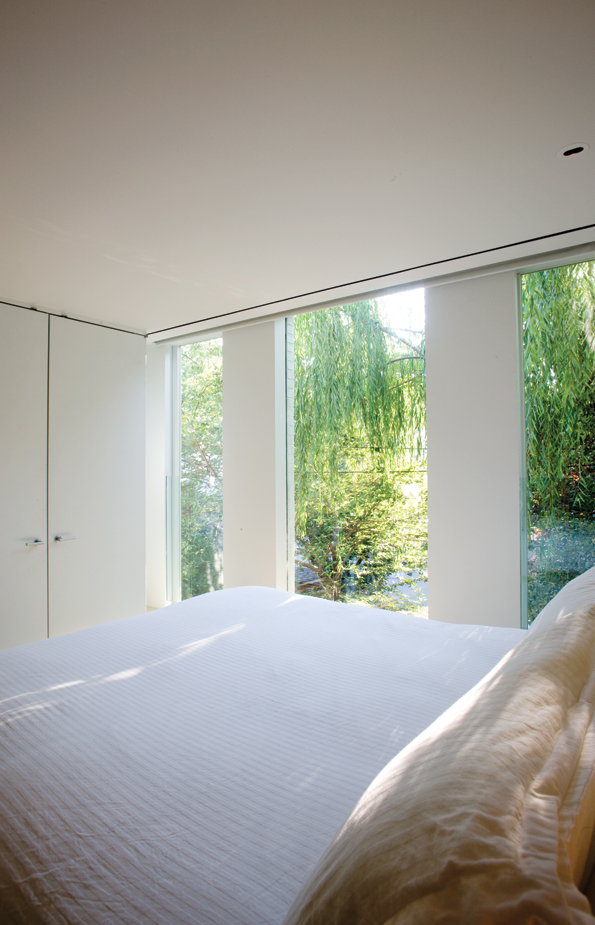
Full-height glass windows with views of the trees outside make the quintessentially minimalist master bedroom the aura of a tree house getaway. Air conditioning and heat are delivered via a discreet black slot in the ceiling, while hidden mechanical shades silently darken the room at the touch of a button.
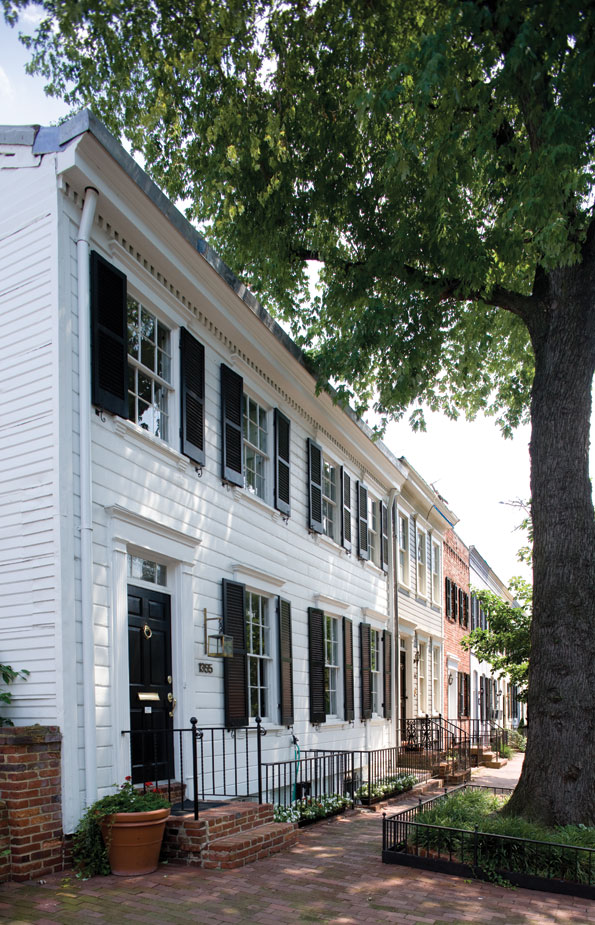
Jacobsen broke through the wall joining two small houses on Georgetown’s 28th Street NW to create his dream home. “This is an eccentric space," he says, "and I had to be careful with what was going to go in there. "Children, parties, music, art, books, arm wrestling and tactical dart gun battles all had to feel at home.” The “Spoon Light” on the front is a Hugh Newell Jacobsen design.
